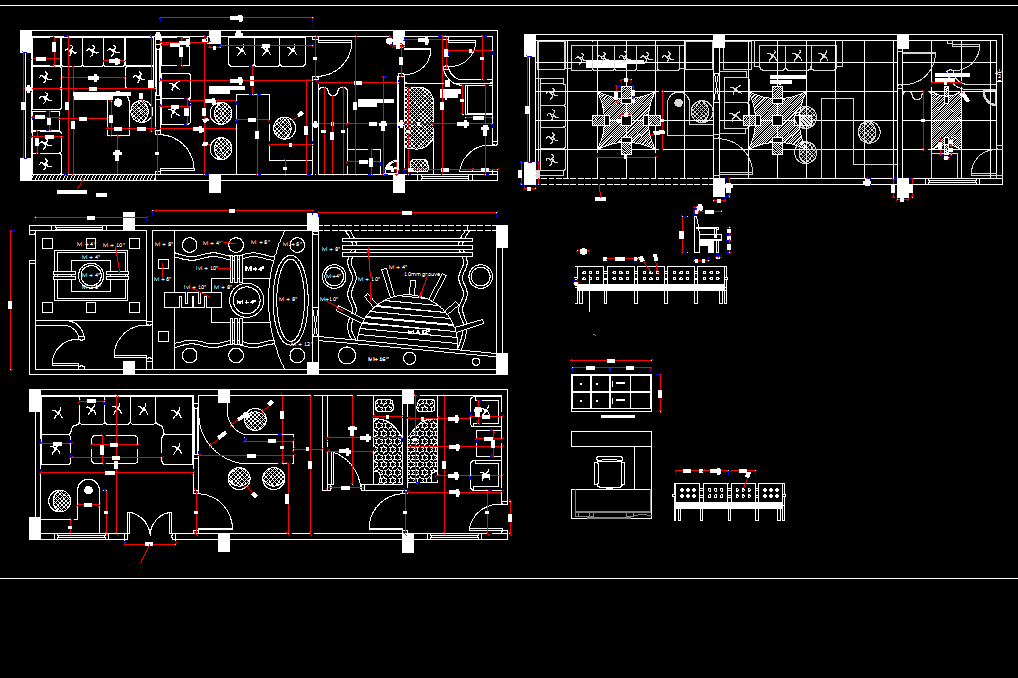
clinic floor plan, furniture drawing, and interior ceiling details are given in this AutoCAD DWG file. In this Plan, the Ground floor having, a Doctor rooms, patient rooms, consulting rooms, reception, and waiting areas are available. In addition, False ceiling design, and furniture models are given The dimension of the clinic floor plan is clearly given. Download the AutoCAD 2D Drawing file.