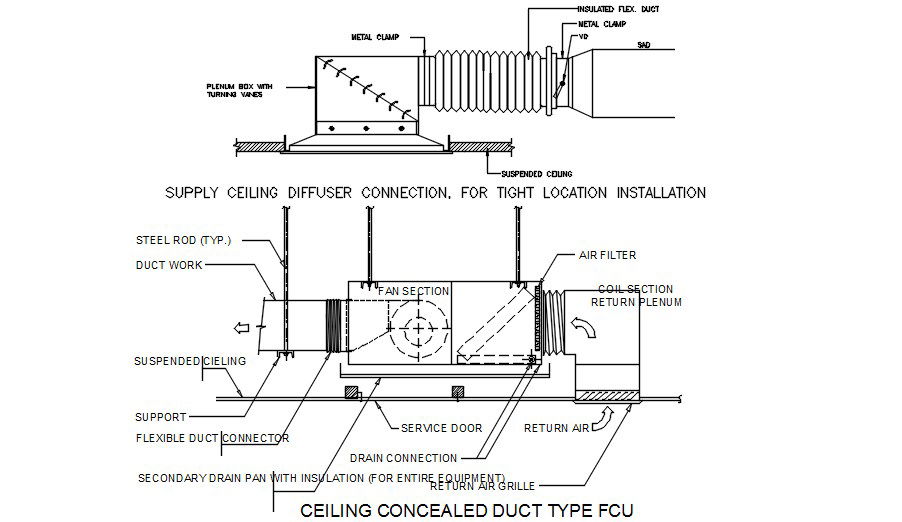Ceiling concealed duct type FCU details are given in this 2D Autocad DWG drawing file. Downlaod the 2D Autocad DWG drawing file.
Description
Ceiling concealed duct type FCU details are given in this 2D Autocad DWG drawing file. Supply ceiling diffuser connection for tight location insulation is mentioned in this drawing model. Steel rod, duct work, air filter, coil section return plenum, return air, service door, duct work, suspended ceiling, flexible duct connector, secondary drain pan with insulation and drain connection are mentioned in this drawing model. Download the 2D AutoCAD DWG drawing file. Thank you for downloading 2D AutoCAD DWG drawing file and other CAD program files from our website.
Uploaded by:

