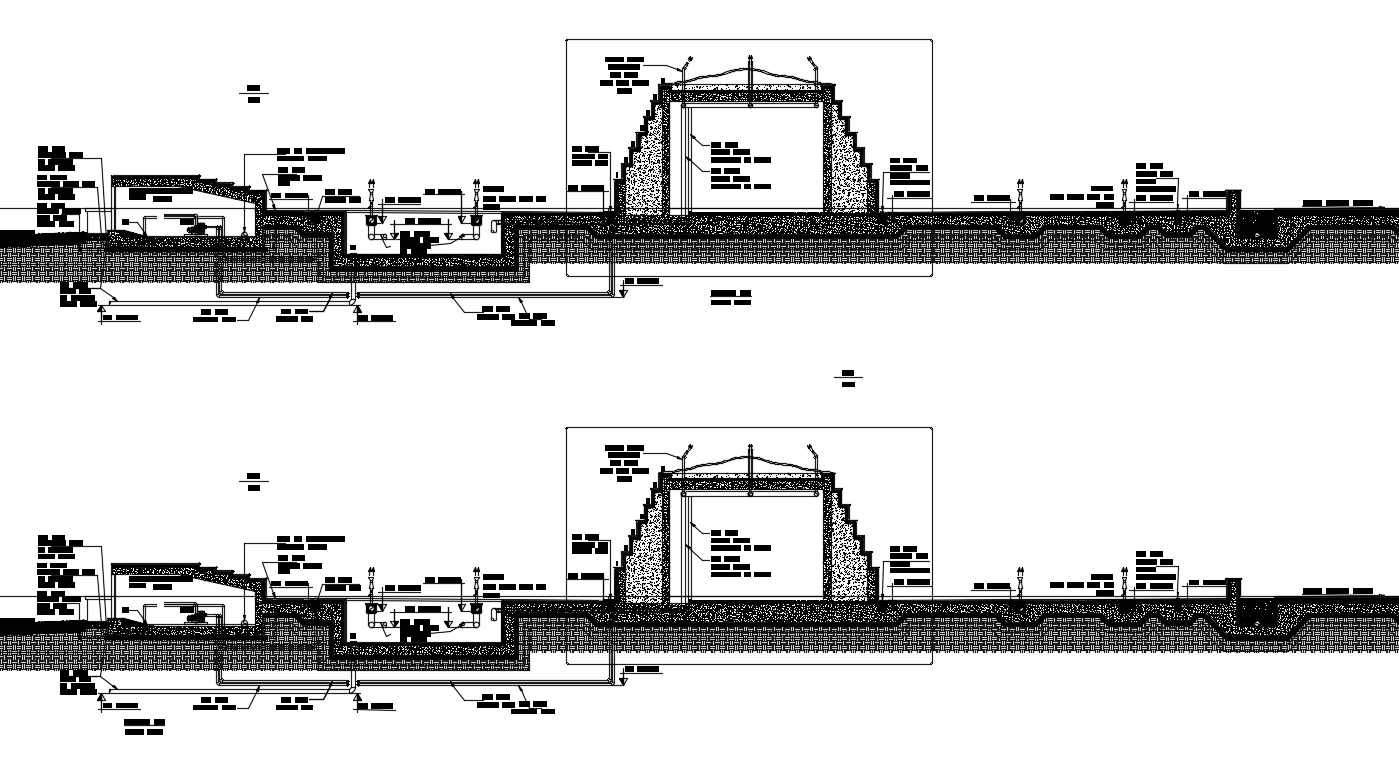Garden Water Piping Section Drawing DWG File
Description
The garden section drawing DWG file shows wash line nearest strom drain, 50 mm mack up water line from tank, filter and electrical room under the stair, 75mm gusher pipes connected to pumps connected with main entrance gate valve. Thank you for downloading the AutoCAD file and other CAD program from our website.
Uploaded by:
