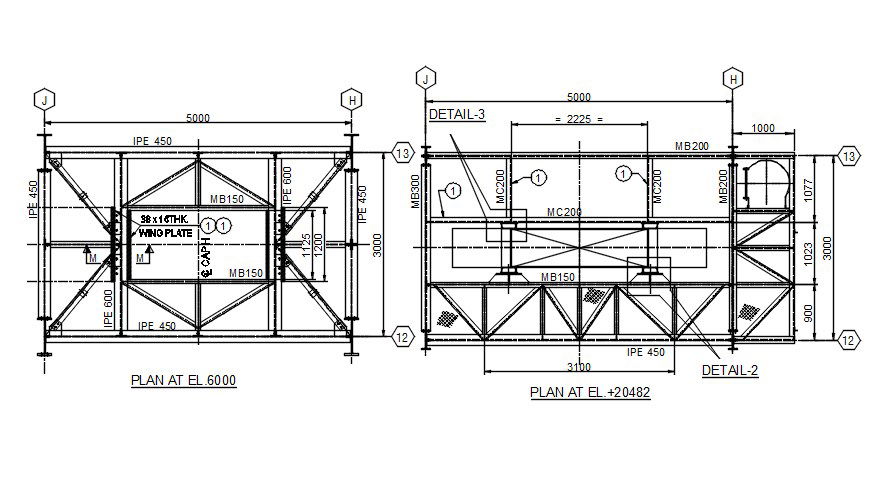Plan of damper roof details are given in this 2D AutoCAD DWG drawing file. Download the 2D Autocad DWG drawing file.
Description
Plan of damper roof details are given in this 2D AutoCAD DWG drawing file. The dimension of wing plate is 38x16mm thickness. The layout of the damper roof is 5000x3000mm. In this drawing file IPE 450, MB 150, MB 200, MC 200 and MB 300 sections are used in this plan. Download the 2D AutoCAD DWG drawing file. Thank you for downloading the 2D AutoCAD DWG drawing file and other CAD program files.
File Type:
DWG
File Size:
135 KB
Category::
Construction
Sub Category::
Construction Detail Drawings
type:
Gold
Uploaded by:

