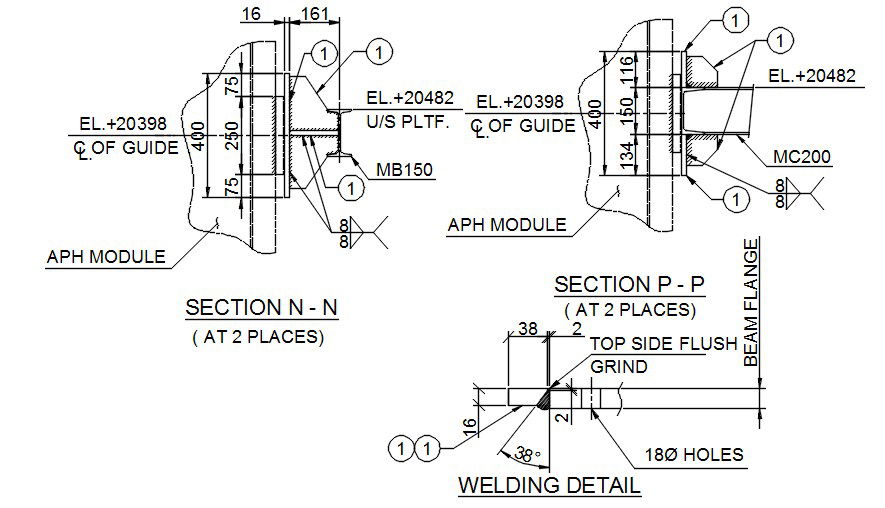A Welding and section detail of damp roof has given in this 2D Autocad DWG drawing file. Download the 2D Autocad DWG drawing file.
Description
A Welding and section detail of damp roof has given in this 2D Autocad DWG drawing file. 18mm diameter holes are provided. Top side flush grind is mentioned in this drawing model. APH module is provided at the bottom of section. Download the 2D Autocad DWG drawing file. Thank you for downloading the 2D AutoCAD DWG drawing file and other CAD program files.
File Type:
DWG
File Size:
114 KB
Category::
Construction
Sub Category::
Construction Detail Drawings
type:
Gold
Uploaded by:

