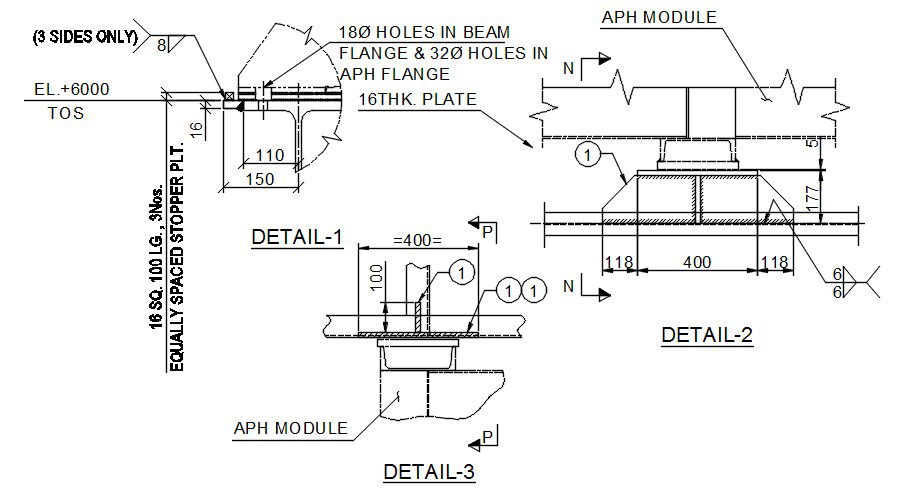A detail of the damper roof has given in this 2D Autocad DWG drawing file. Download the 2D Autocad DWG drawing file.
Description
A detail of the damper roof has given in this 2D Autocad DWG drawing file. An 18mm diameter hole is provided in the beam flange & 320mm diameter holes are provided in the APH flange. 16sq 100 LG of 3 nos equally spaced stopper plate is provided in this section. Download the 2D Autocad DWG drawing file. Thank you for downloading the 2D AutoCAD DWG drawing file and other CAD program files.
Uploaded by:

