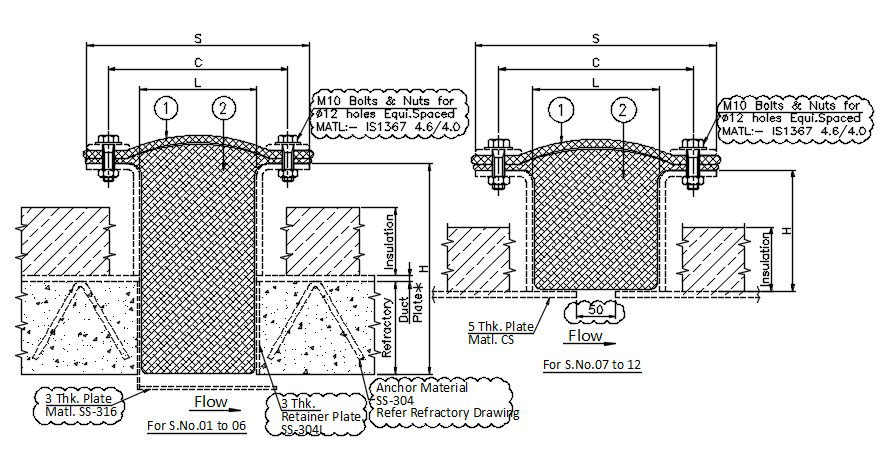A connection detail of damper roof has given in this 2D Autocad DWG drawing file. Download the 2D Autocad DWG drawing file.
Description
A connection detail of damper roof has given in this 2D Autocad DWG drawing file. M10 Bolts & Nuts for ?12 holes Equally Spaced MATL:- IS1367 4.6/4.0 is given. Insulation, duct plate, refractory, 5mm and 3mm retainer thickness plate has mentioned in this drawing file. Anchor material details are given in this drawing. Download the 2D Autocad DWG drawing file. Thank you for downloading the 2D AutoCAD DWG drawing file and other CAD program files.
File Type:
DWG
File Size:
155 KB
Category::
Construction
Sub Category::
Construction Detail Drawings
type:
Gold
Uploaded by:

