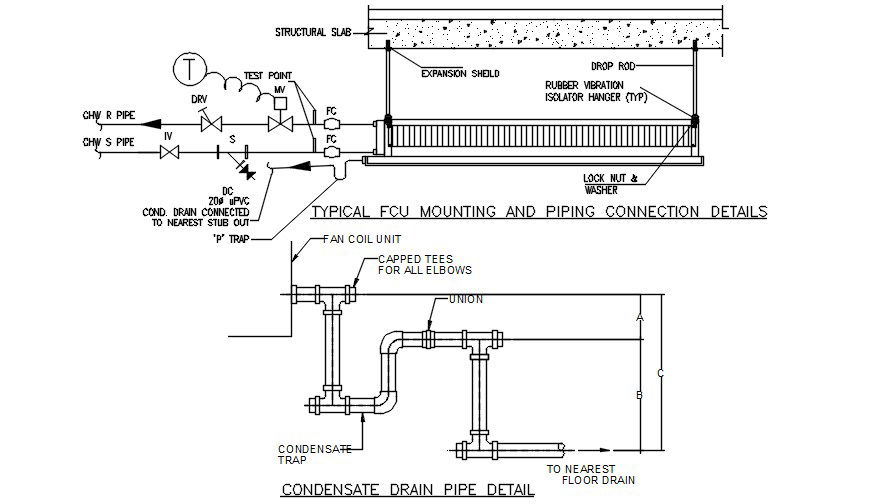Typical FCU mounting and piping connection details are given in this 2D AutoCAD DWG drawing file. Download the Autocad DWG drawing file.
Description
Typical FCU mounting and piping connection details are given in this 2D AutoCAD DWG drawing file. Structural slab, expansion shield, drain rod, rubber vibration isolator hanger, lock nut, washer, fan coil unit, capped tees for all elbows, union, tap to nearest floor drain and condensate trap are mentioned here. Condensate drains pipe details also given in this model. Download the 2D AutoCAD DWG drawing file. Thank you for downloading 2D AutoCAD DWG drawing file and other CAD program files from our website.
Uploaded by:

