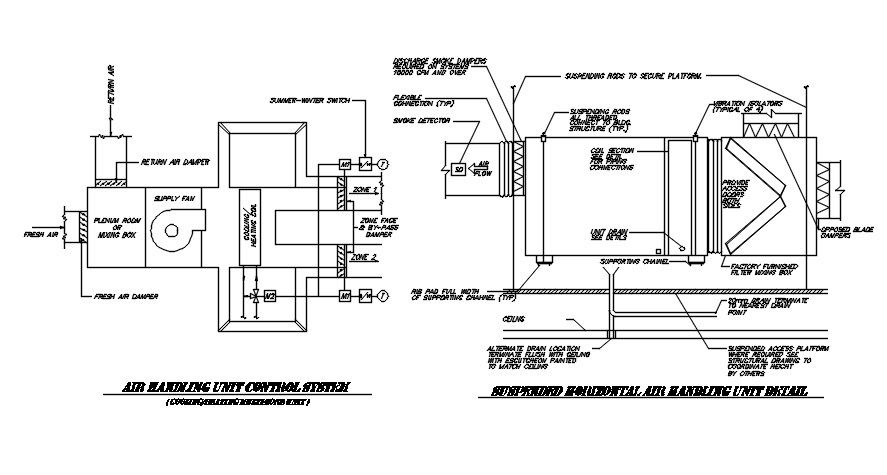Air handling unit control system is given in this AutoCAD 2D DWG drawing file. Download the 2D Autocad DWG drawing file.
Description
Air handling unit control system is given in this AutoCAD 2D DWG drawing file. Fresh air damper, supply fan, plenum room, rib pad full, ceiling, cooling hearing oil, fresh air, return air, return air damper, summer winter switch, smoke detector, coil section, vibration isolation, etc., has given in this 2D AutoCAD DWG drawing file. Download the 2D AutoCAD DWG drawing file. Thank you for downloading 2D AutoCAD DWG drawing file and other CAD program files from our website.
Uploaded by:

