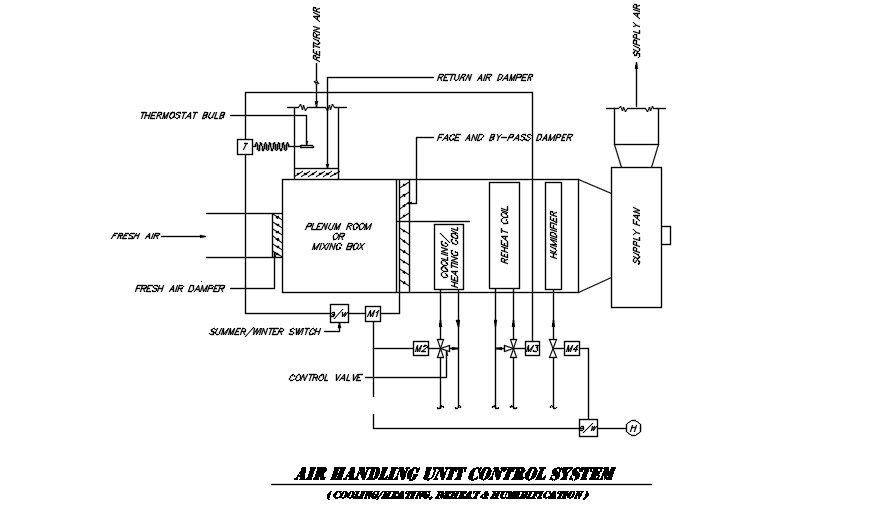Air handling unit control system detail is given in the 2D Autocad DWG drawing file. Download the 2D Autocad DWG drawing file.
Description
Air handling unit control system detail is given in the 2D Autocad DWG drawing file. Control valve, summer and winter switch, fresh air, mixing box, cooling and heating oil, thermostat bulb, return air, return air damper, supply air, face and by pass damper, supply fan, reheat oil and humidifier are specified in this drawing model. Download the 2D AutoCAD DWG drawing file. Thank you for downloading 2D AutoCAD DWG drawing file and other CAD program files from our website.
Uploaded by:

