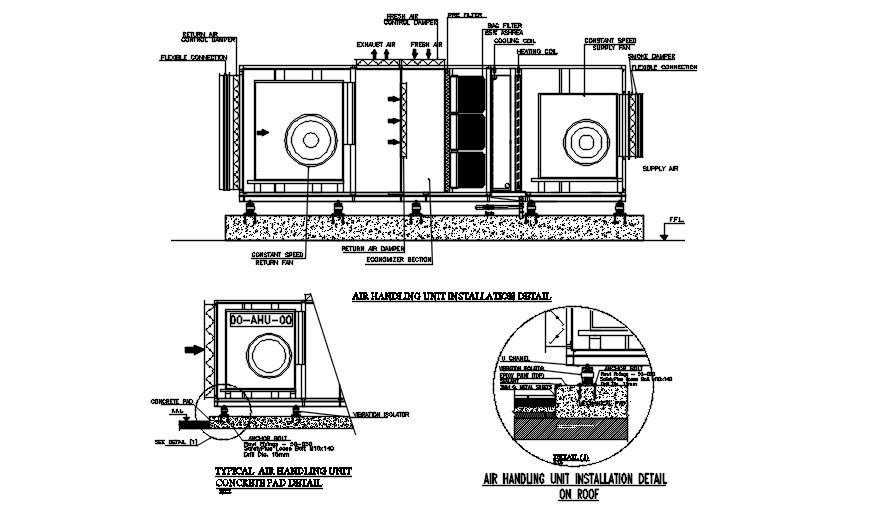Air handling installation detail of roof has given in the Autocad drawing file. Download the 2D Autocad drawing file.
Description
Air handling installation detail of roof has given in the Autocad drawing file. Flow direction, vent valve, union, air direction, fan & motor, coil, pre filter, bag filter, strainer, balancing valve, plenum supply, supply water, isolating valve, differential pressure gauge and return water are mentioned in this drawing model. Download the 2D AutoCAD DWG drawing file. Thank you for downloading 2D AutoCAD DWG drawing file and other CAD program files from our website.
Uploaded by:

