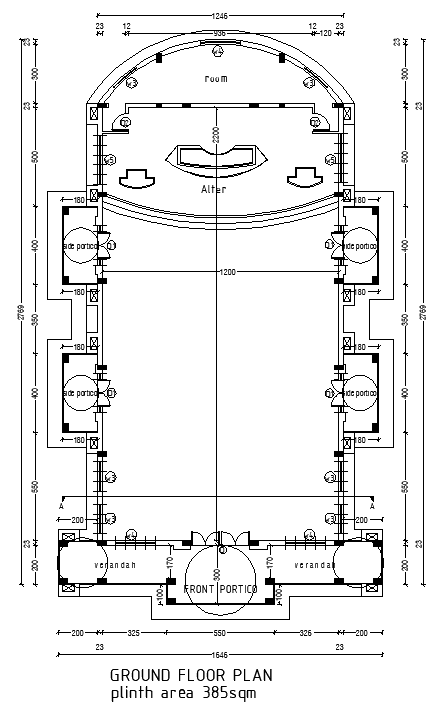
Amazing ground floor plan of the church detail is given in this 2D Autocad DWG drawing file. In this model: elevation, section, toilet block and ground floor plan details are explained. CC flooring, earth filling, column footing, polycarbonate sheet, 20mm MS flat, side portico, front portico, alter, room and passages are mentioned in this model. This is good 2D drawing and very useful to those who are searching plan for church design. Download the 2D Autocad DWG drawing file. Thank you for downloading the 2D AutoCAD DWG drawing file and other CAD programs from our website.