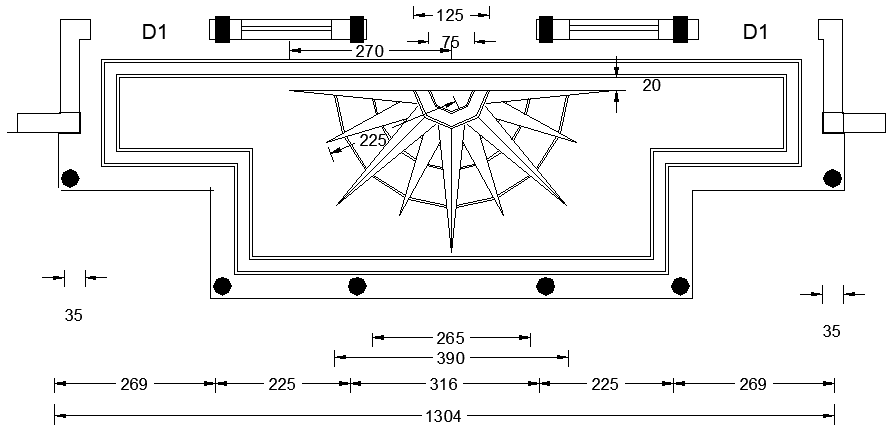Front ceiling design of church detail is give in this 2D AutoCAD DWG drawing file. Download the 2D Autocad DWG drawing file.
Description
Front ceiling design of church detail is give in this 2D AutoCAD DWG drawing file. The total length of the design is 1304cm. This model is like start type. Download the 2D AutoCAD DWG drawing file. Thank you for downloading the 2D AutoCAD DWG drawing file and other CAD programs from our website.
Uploaded by:

