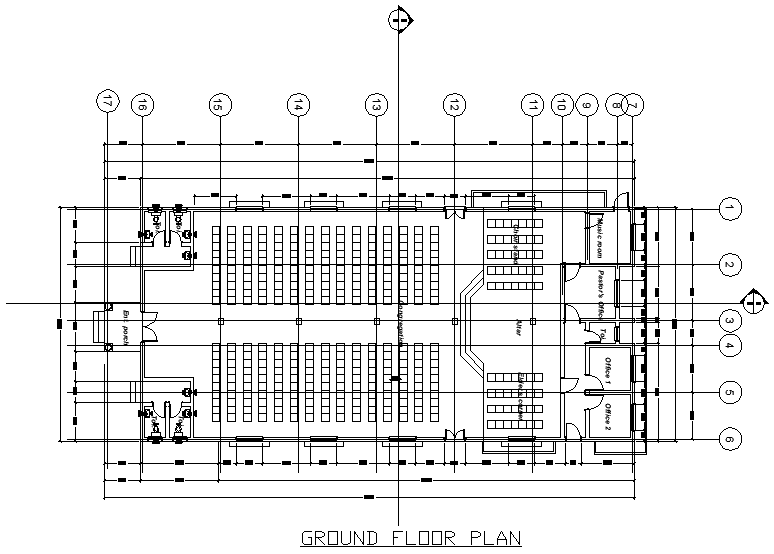Amazing ground floor plan of church is given in this 2D AutoCAD DWG drawing file. Download the 2 Autocad DWG drawing file.
Description
Amazing ground floor plan of church is given in this 2D AutoCAD DWG drawing file. The length and breadth of the size is 30.06m and 13.5m respectively. Toilet, seating arrangement, choir stand, music room, pastor’s office, altar, elder’s corner, office room, entrance porch and congregation is mentioned in this model. Download the 2D Autocad DWG drawing file. Thank you for downloading the 2D AutoCAD DWG drawing file and other CAD programs from our website.
Uploaded by:
