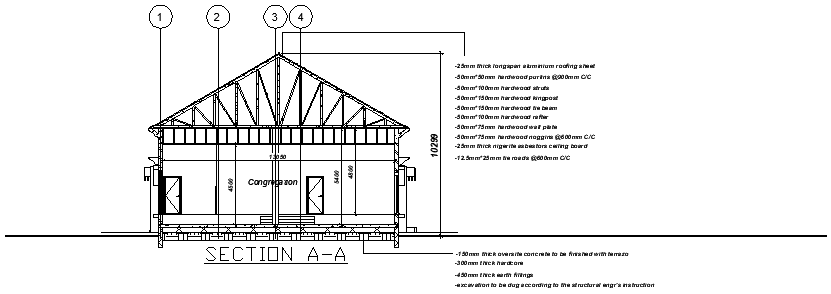A Section view of the simple church design is given in the form of 2D AutoCAD DWG drawing file. Download the 2 Autocad DWG drawing file.
Description
A Section view of the simple church design is given in the form of 2D AutoCAD DWG drawing file. The total height of church is 10m. Doors and beam members are mentioned in this drawing file. 25mm thickness of long span aluminum roofing sheet, 50x50mm hardwood purlins, 50x150mm hardwood tie beam etc., mentioned in this drawing file. Download the 2D AutoCAD DWG drawing file. Thank you for downloading the 2D AutoCAD DWG drawing file and other CAD programs from our website.
Uploaded by:

