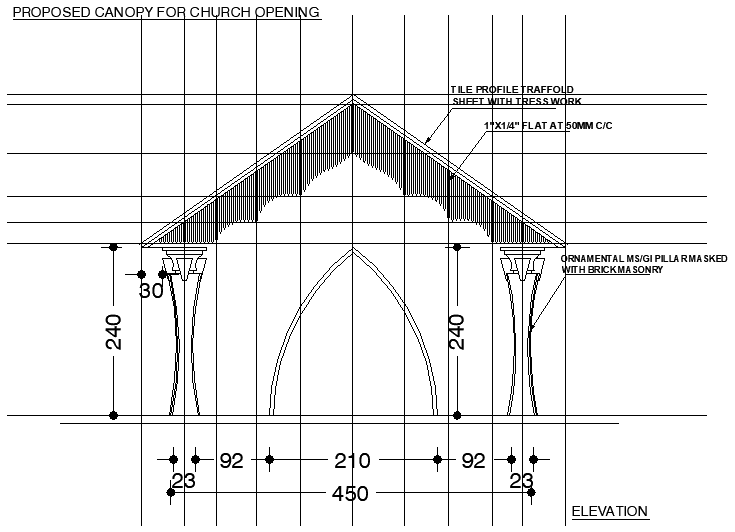An Elevation of simple church is given in the form of 2D Autocad DWG drawing file. Download the 2D Autocad DWG drawing file.
Description
An Elevation of simple church is given in the form of 2D Autocad DWG drawing file. Proposed canopy for church opening is mentioned. Tile profile traffold sheet with tress work, 1”x0.25” flat at 50mm cc, ornamental MS GI pillar masked with brick masonry is specified. Download the 2D Autocad DWG drawing file. Thank you for downloading the 2D AutoCAD DWG drawing file and other CAD programs from our website.
Uploaded by:

