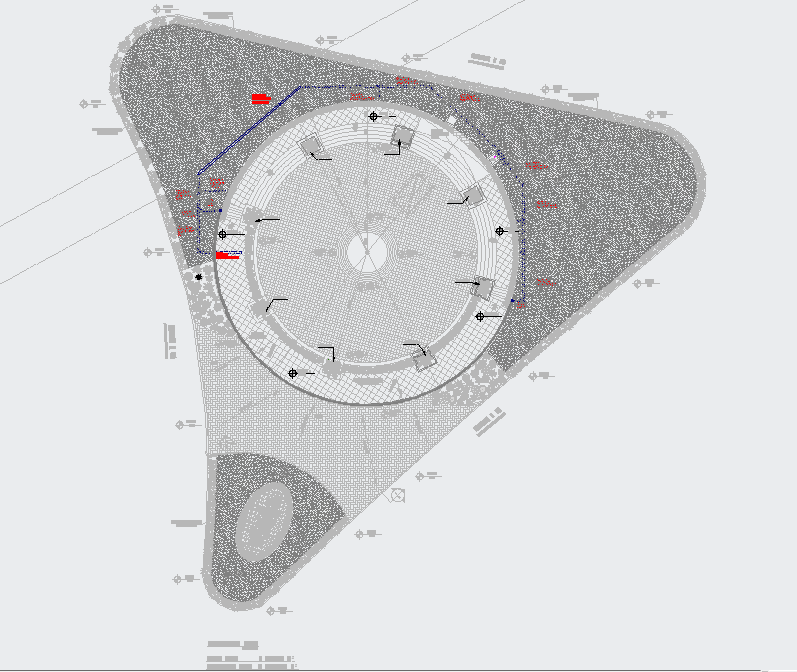Drainage system external layout of mosque is given in this 2D Autocad DWG drawing file. Download the 2D Autocad DWG drawing file.
Description
Drainage system external layout of mosque is given in this 2D Autocad DWG drawing file. This mosque is located at Karachi, Pakistan. Drain pipe termination in drain culvert, 200mm diameter of main drain line, 150mm dia of planter drain, drain point and 110mm dia of drain line are mentioned in this drawing model. Download the 2D Autocad DWG drawing file. Thank you for downloading the 2D AutoCAD DWG drawing file and other CAD program files from our website.
Uploaded by:

