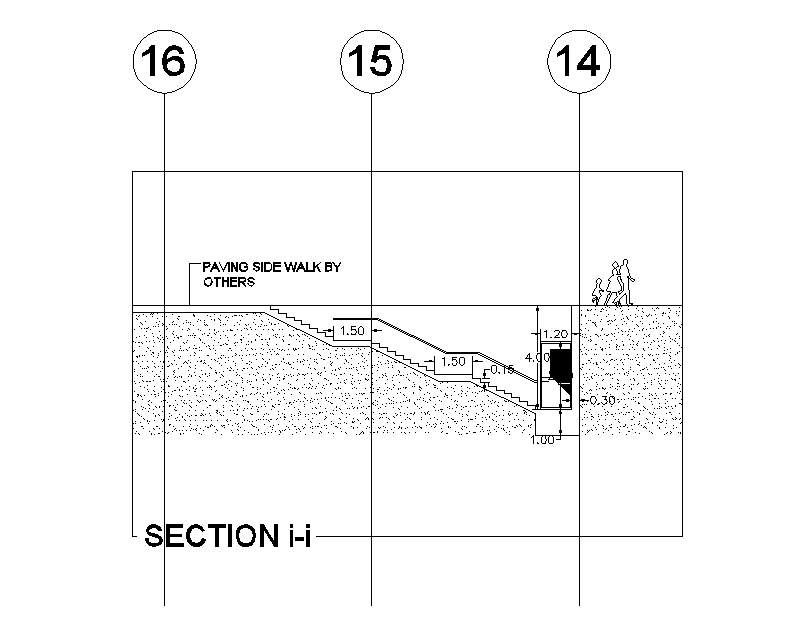Foundation Section Detail in 2D AutoCAD DWG Drawing
Description
Foundation section detail is provided in this 2D Autocad DWG drawing file. Staircase is provided in this section. Sidewalk way is provided and these were designed by others. Download the 2D Autocad DWG drawing file. Thank you for downloading the 2D AutoCAD DWG drawing file and other CAD program files from our website.
File Type:
3d max
File Size:
210 KB
Category::
Structure
Sub Category::
Section Plan CAD Blocks & DWG Drawing Models
type:
Gold
Uploaded by:

