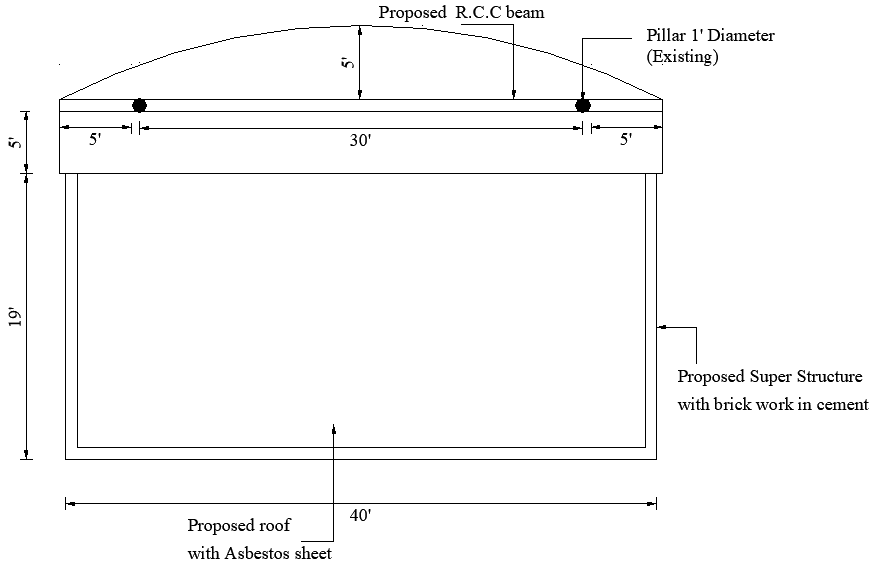Konni devi temple section view is given in this 2D Autocad drawinf file. Download the 2D Autocad DWG drawing file.
Description
Konni devi temple section view is given in this 2D Autocad drawinf file. RCC beam, Pillar with 1’ diameter, proposed super structure with brick work in cement and proposed roof with asbestos sheet are mentioned in this model. The length is 40’ and height 19’. Download the 2D Autocad DWG drawing file. Thank you for downloading the 2D AutoCAD DWG drawing file and other CAD program files from our website.
File Type:
DWG
File Size:
26 KB
Category::
Structure
Sub Category::
Section Plan CAD Blocks & DWG Drawing Models
type:
Gold
Uploaded by:

