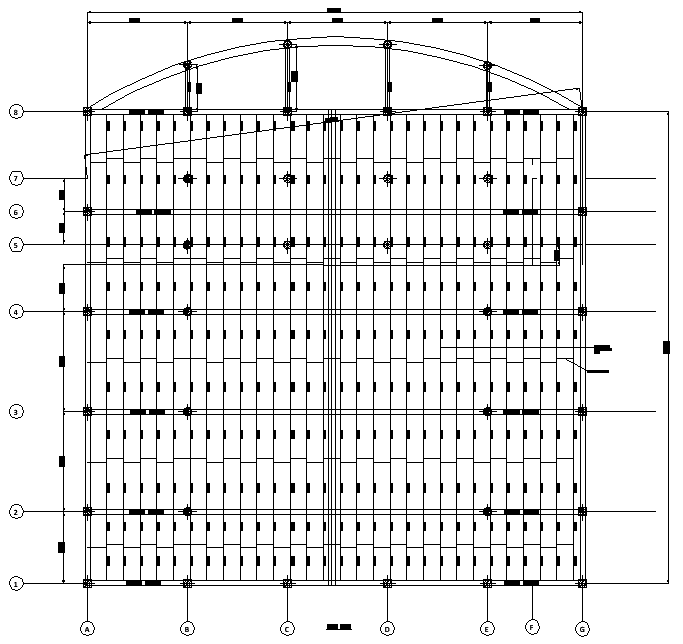Roof plan of the Burundi church detail is given in this Autocad 2D DWG drawing file. Download the 2D Autocad DWG drawing file.
Description
Roof plan of the Burundi church detail is given in this Autocad 2D DWG drawing file. Portal rafter is provided. Portal rafters are generally low rise structures, comprising columns and horizontal or pitched rafters connected by moments resisting connections. Purlins are provided for the roof. The dimension of the all purlins are 150x50x20x2mm. For more details download the drawing file. Thank you for downloading the 2D AutoCAD DWG drawing file and other CAD program files from our website.
Uploaded by:

