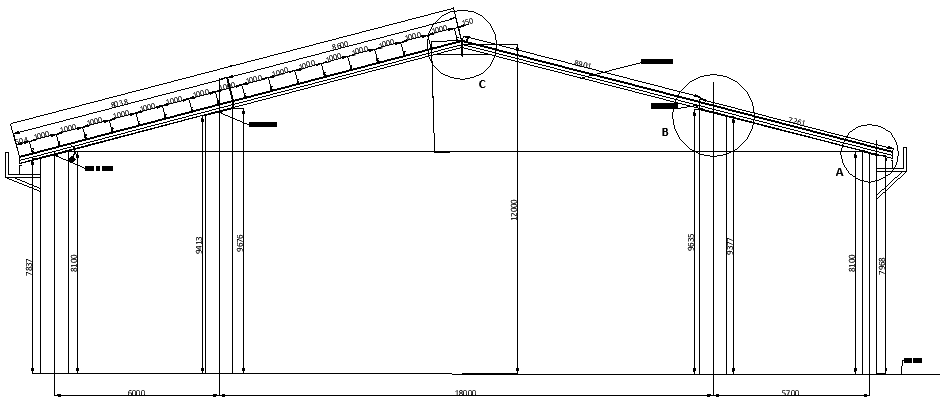An elevation of roof plan of the Burundi church detail is given in this AutoCAD 2D DWG drawing file. Download the 2D Autocad DWG drawing file.
Description
An elevation of roof plan of the Burundi church detail is given in this AutoCAD 2D DWG drawing file. Portal rafter is provided. 16mm MS plates were used in this roof. The distance of purlins are given. The length of the structure is 29700mm. For more details download the drawing file. Thank you for downloading the 2D AutoCAD DWG drawing file and other CAD program files from our website.
Uploaded by:
