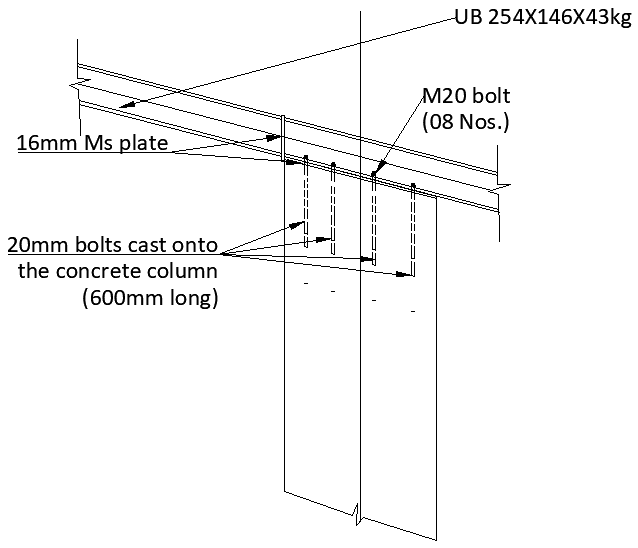Roof sheet detail of church is given in this 2D Autocad DWG drawing file. Download the 2D AutoCAD DWG drawing file.
Description
Roof sheet detail of church is given in this 2D Autocad DWG drawing file. 20mm bolts cast onto the concrete column (600mm long) is mentioned in this drawing file. 16mm MS plate, UB 254x146x43 kg, M20 Bolts (08 Nos.) and Reinforced concrete column were mentioned. For more details download the drawing file. Thank you for downloading the 2D AutoCAD DWG drawing file and other CAD program files from our website.
File Type:
DWG
File Size:
944 KB
Category::
Structure
Sub Category::
Section Plan CAD Blocks & DWG Drawing Models
type:
Gold
Uploaded by:
