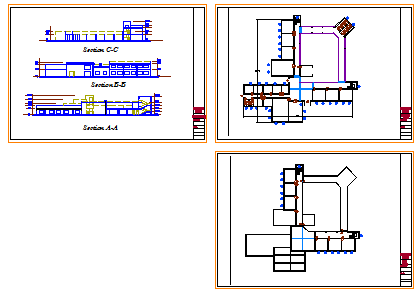Secondary school design drawing
Description
Here the Secondary school design drawing with planing design and his section drawing and stair case section drawing in this auto cad file drawing.

Uploaded by:
Fernando
Zapata

