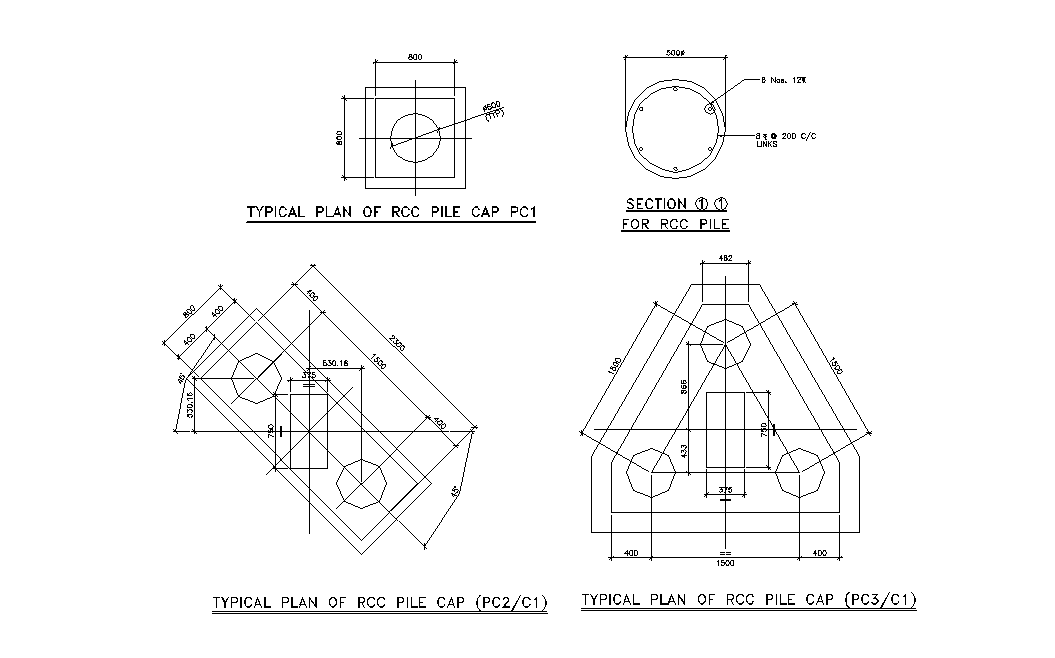
AutoCAD layout plan of pile foundation and sectional details of pile cap is given. Each footing designed as such providing support and stability according to standard referrals. The plan enumerated with main reinforcement, c/c spacing, material dimensions. Download the DWG file from our website for detailed analyse.