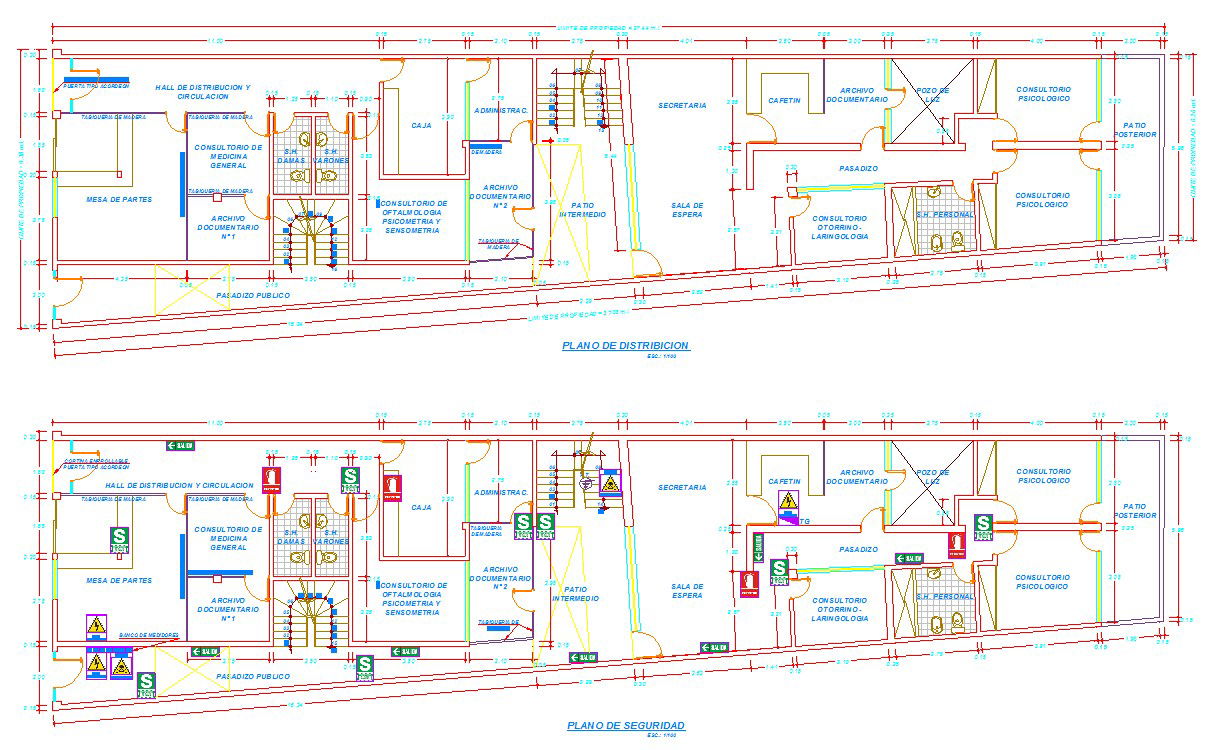Small Clinic Centre Detail For Lay-out
Description
Small Clinic Centre Detail For Lay-out Winding curtain Accordion type door, General practice, Documentary file # 1, Office of ophthalmology psychometry and sensometry, etc detail in clinic centre.

Uploaded by:
Wang
Fang
