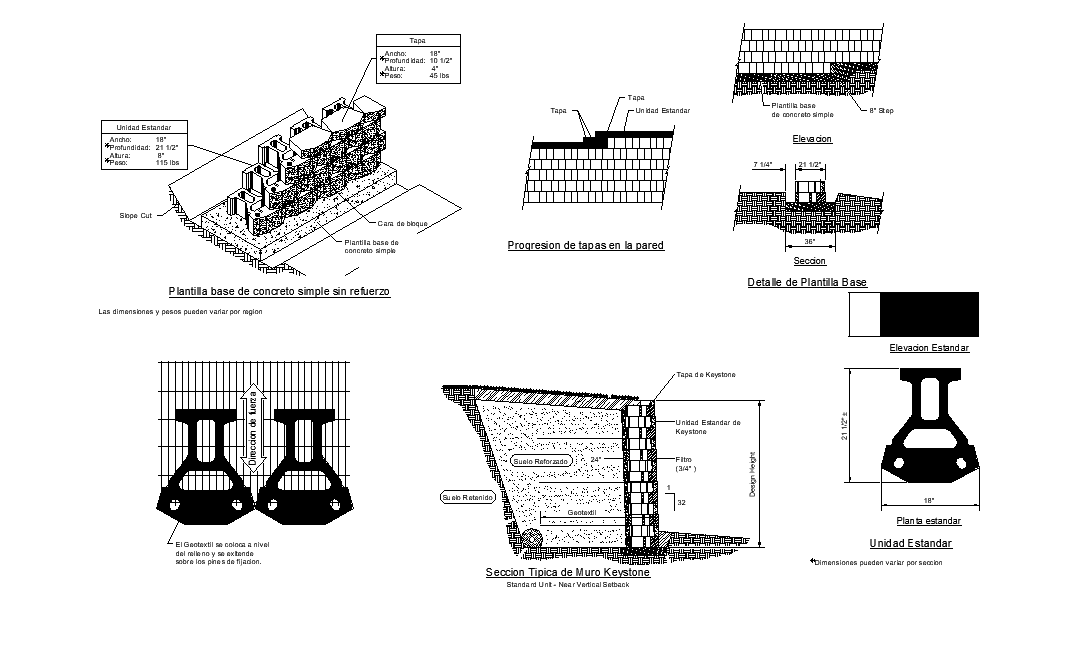Section view of the muro keystone is given in this 2D Autocad file. Download the 2D Autocad DWG drawing file.
Description
Section view of the muro keystone is given in this 2D Autocad file. Unidad estandar, plantila base de concrete simple sin refuerzo and porqresion de tapas en pared and detail of plantila base mentioned clearly in this model. Download the 2D AutoCAD DWG drawing file. Thank you for downloading the 2D AutoCAD DWG drawing file and other CAD program files from our website.
File Type:
DWG
File Size:
845 KB
Category::
Structure
Sub Category::
Section Plan CAD Blocks & DWG Drawing Models
type:
Gold
Uploaded by:

