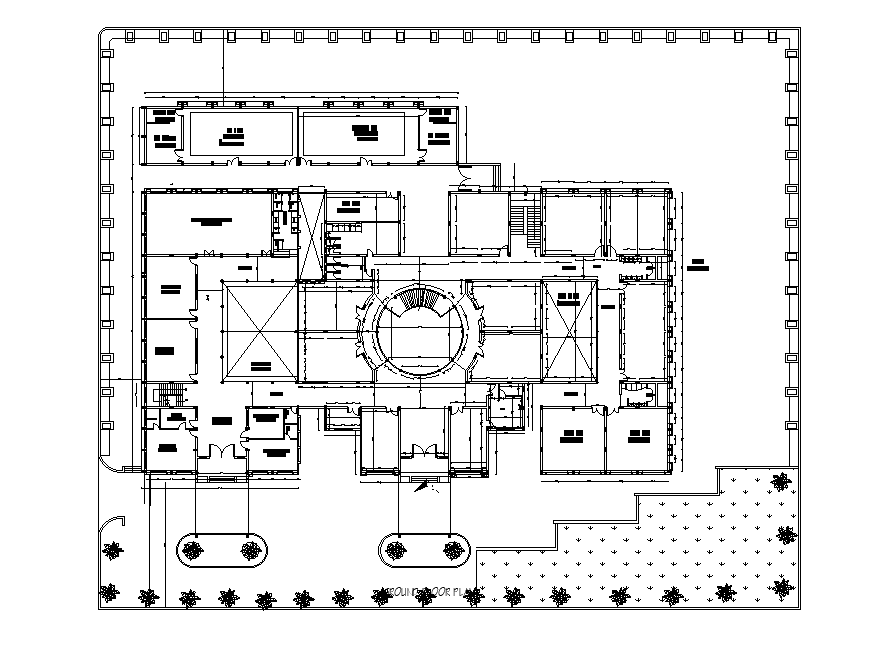Layout of school building plan is given in this 2D autocad DWG drawing file. Download the 2D Autocad DWG drawing file.
Description
Layout of school building plan is given in this 2D autocad DWG drawing file. Office room, principal office room, trustee room, waiting hall, clerical call, passage, class rooms, open to sky, dark room, gents toilet, ladies toilet, conference hall, chemistry lab, lab storage, bio lab and faculty room are mentioned in this plan. Download the 2D Autocad DWG drawing file. Thank you for downloading the 2D AutoCAD DWG drawing file and other CAD program files from our website. S
Uploaded by:

