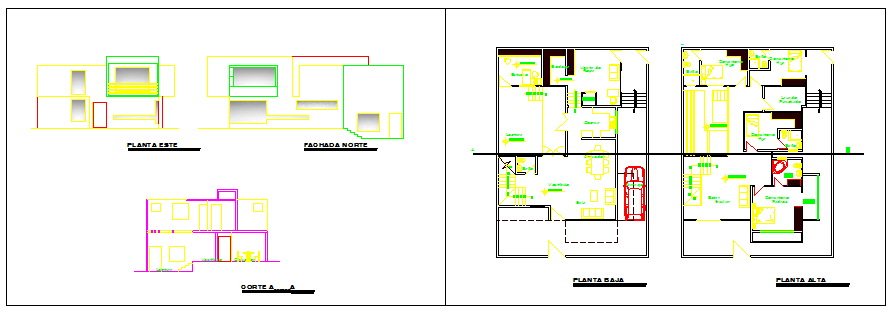Architectural house design project drawing
Description
here the single family house design on Architectural based house design project drawing with planing drawing and his elevation drawing in this auto cad file drawing.

Uploaded by:
Fernando
Zapata
