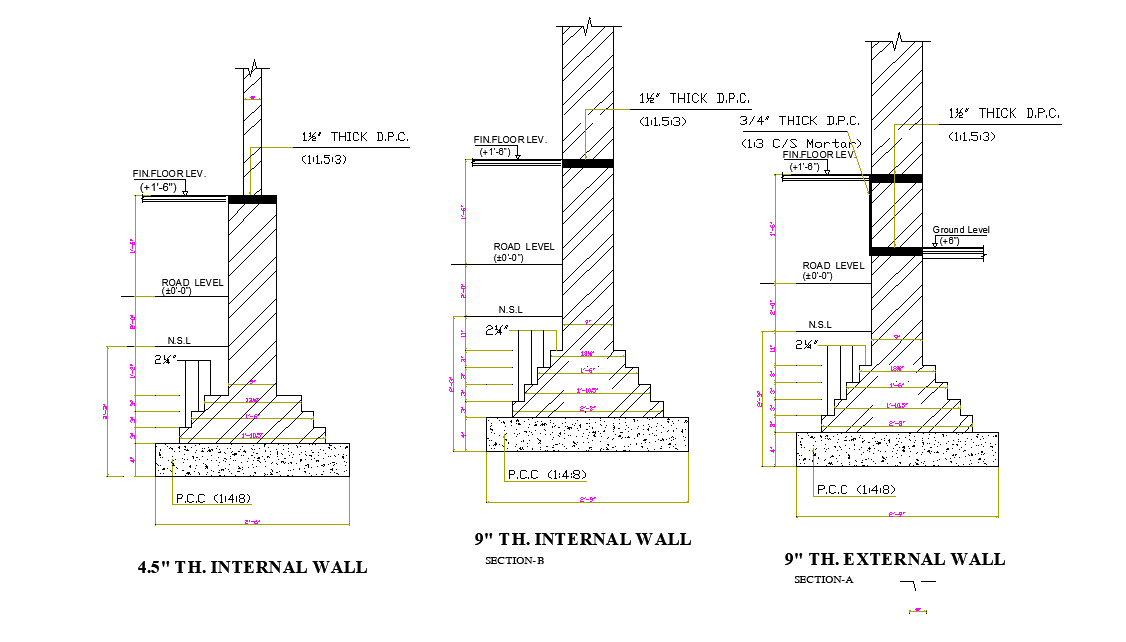Internal and external wall of footing details are given in this 2D Autocad DWG drawing file. Download the 2D Autocad drawing file.
Description
Internal and external wall of footing details are given in this 2D Autocad DWG drawing file. Thickness of internal wall1, 2 and external wall is 4.5”, 9” and 9” respectively. Road level are mentioned for the all walls. 1:4:8 PCC were provided for all walls. Fine floor levels also mentioned for the all walls. Thank you for downloading the Autocad file and other CAD program files from our website.
Uploaded by:

