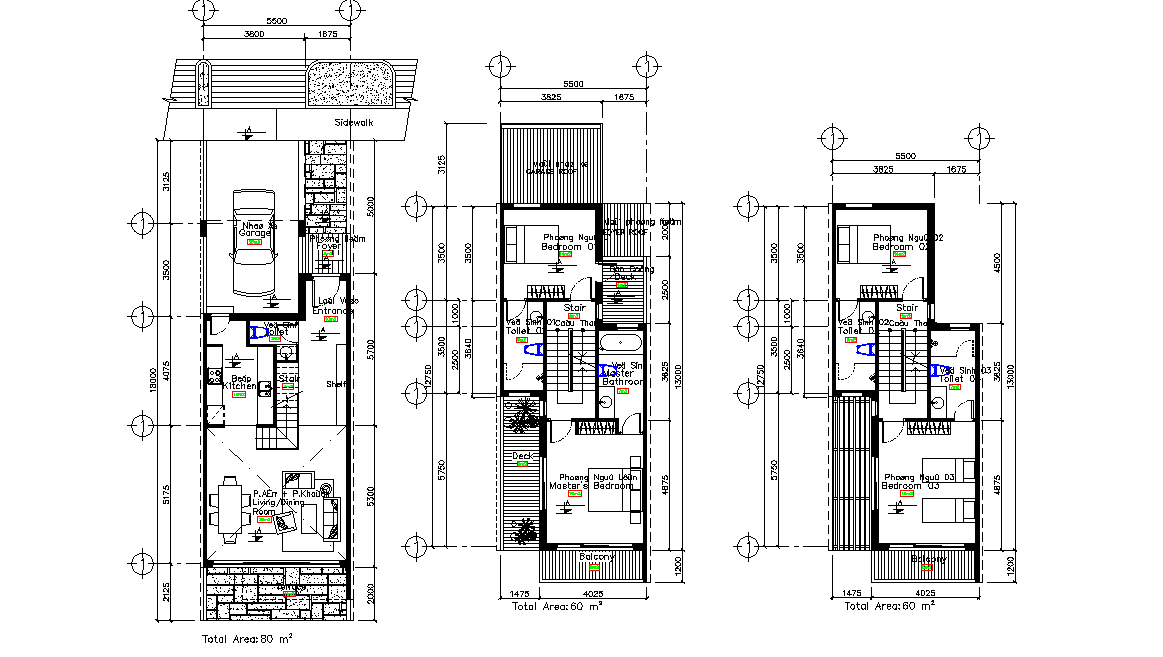2D Autocad DWG drawing file has the detail of duplex house plan. Download the 2D Autocad DWG drawing file.
Description
2D Autocad DWG drawing file has the detail of duplex house plan. The length and breadth of the plan is 5.5m and 18m respectively. This plan consist of kitchen, dining, bedroom with attached toilet, maid room, laundry room, children’s bedroom with attached toilet and parking area. This is very useful to people who search amazing duplex house plan. Thank you for downloading the Autocad file and other CAD program files from our website.
Uploaded by:

