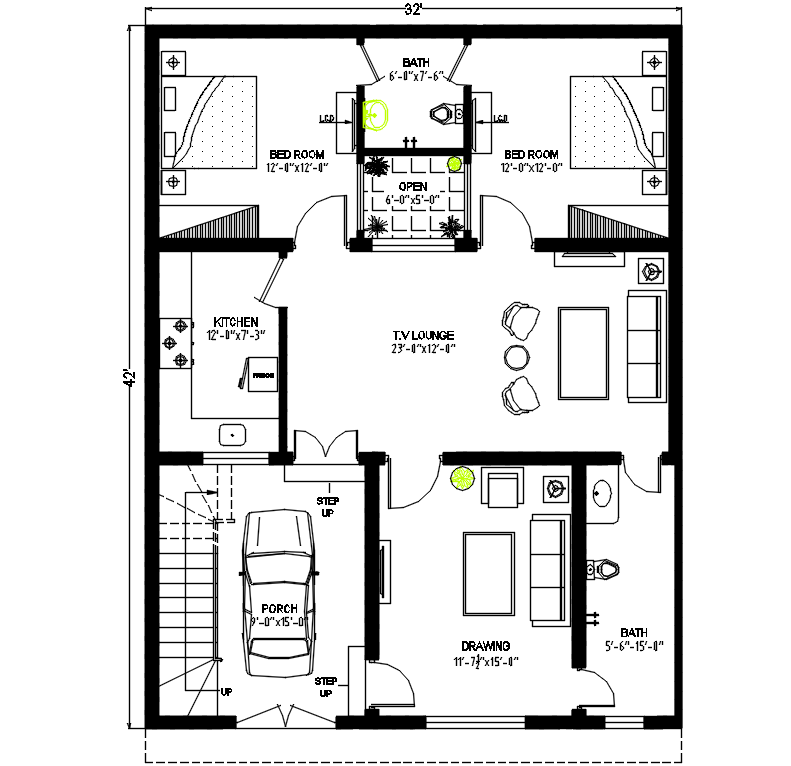32'X42' Architecture House Layout Plan AutoCAD Drawing DWG File
Description
The proposal layout plan of house CAD drawing plot size 32'X42' site plan that shows 12'X12' bedroom, kitchen, tv lounge, drawing room, toilet which is access both side and car parking porch area. also has furniture layout design with measurement detail. Thank you for downloading car parking house plan AutoCAD file and other CAD program files from our website.
Uploaded by:
