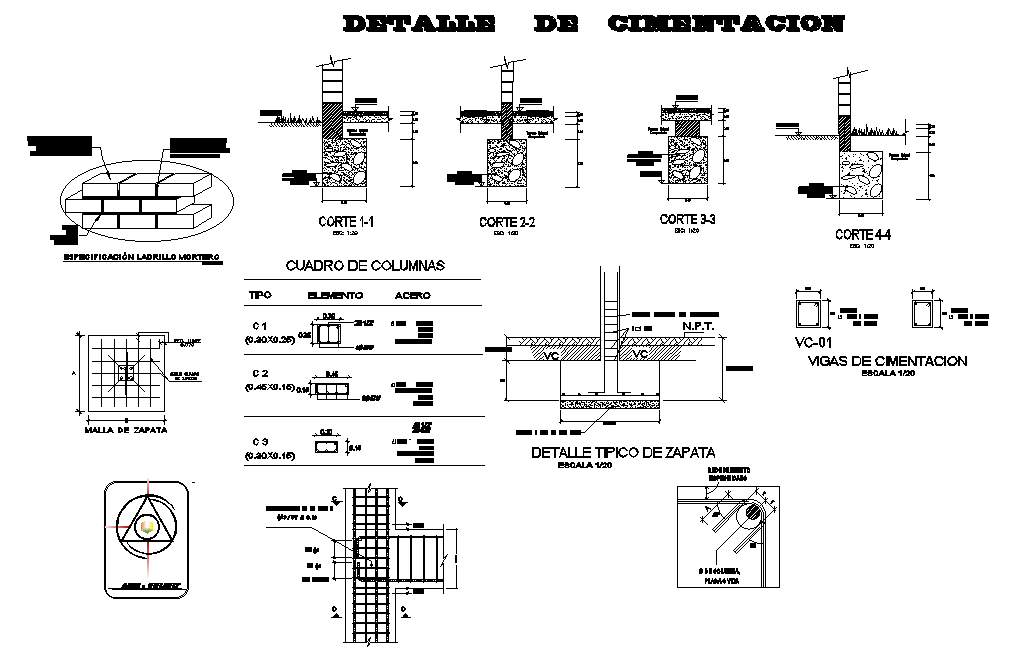Section of column details of the residential building is given in this 2D Autocad DWG drawing file.
Description
Section of column details of the residential building is given in this 2D Autocad DWG drawing file. Detail of tipico de Zapata, vigas de cimentacion, cuadro de columns, especificacion ladrillo mortero and other details are given in this drawing. Download the 2D AutoCAD DWG drawing file. Thank you for downloading the 2D AutoCAD DWG drawing file.
Uploaded by:

