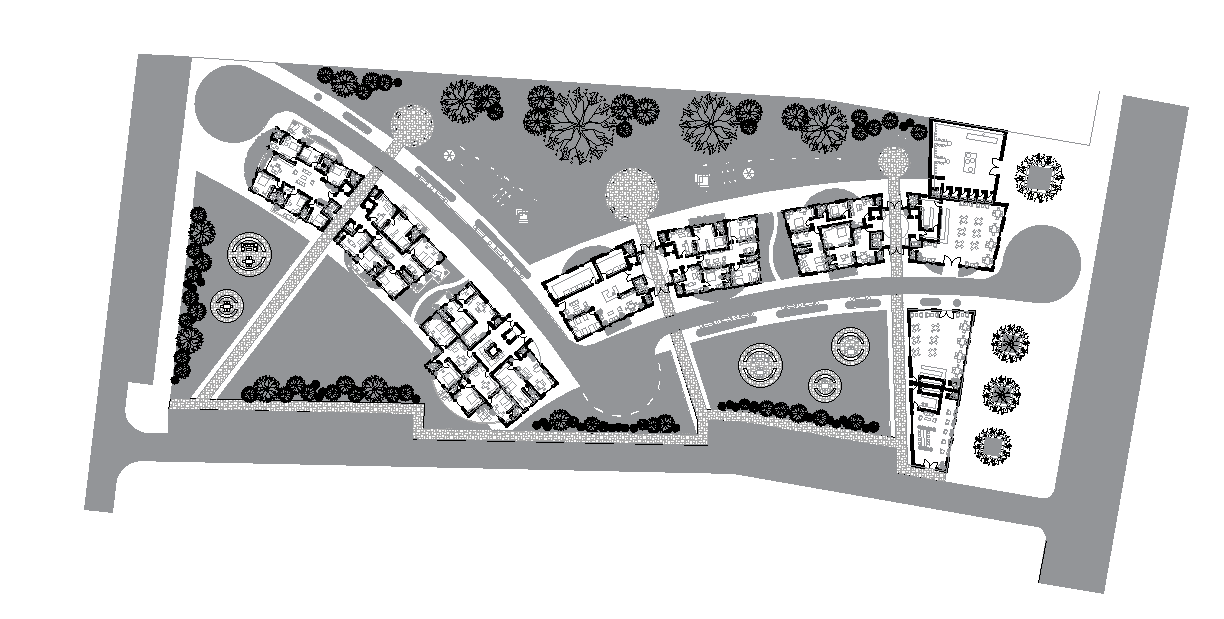Landscape Master Plan AutoCAD Drawing Download DWG File
Description
The landscape master plan AutoCAD drawing which consist residence plotting plan with number of different square feet size, parking lot, walking blocks and landscaping design with the road network.
File Type:
3d max
File Size:
4 MB
Category::
Urban Design
Sub Category::
Town Design And Planning
type:
Free

Uploaded by:
Eiz
Luna
