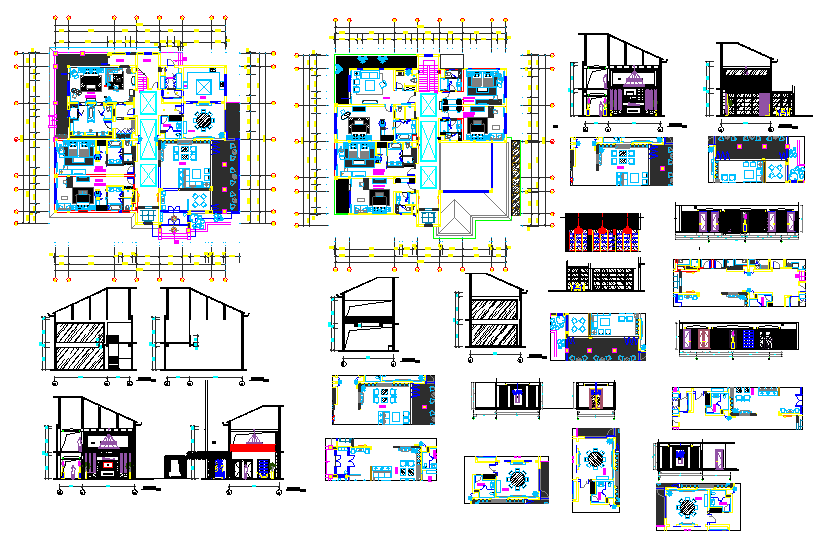Modern Villa architecture planning and design
Description
Modern Villa architecture planning and design, & All detail type of Bed room, wash room, drawing room, kitchen with interior design & Furniture design, & elevation & all room section detail.
Uploaded by:
Priyanka
Patel

