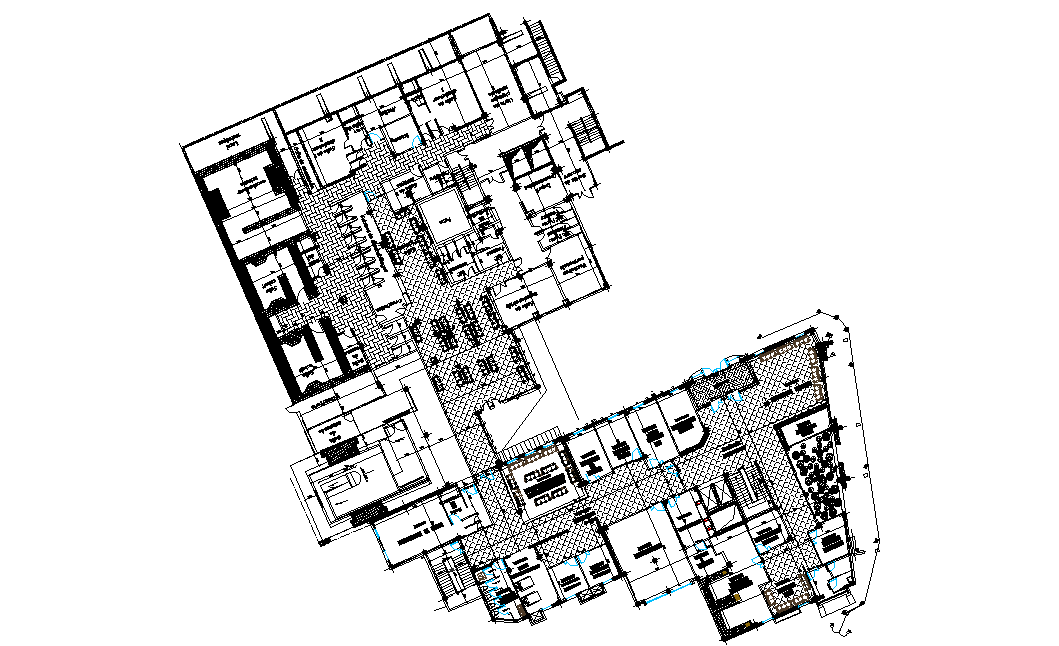University plan including administrative office and class room details are given in this 2D Autocad file. Download the 2D Autocad DWG drawig file.
Description
University plan including administrative office and class room details are given in this 2D Autocad file. Account office, principal room, director room, executive director room, toilet for male and female, reception area, waiting area, entrance and other details are specified in this drawing model and image. For more details download the Autocad DWG drawing file. Thank you for downloading the 2D AutoCAD DWG drawing file and other CAD program files from our website.
Uploaded by:

