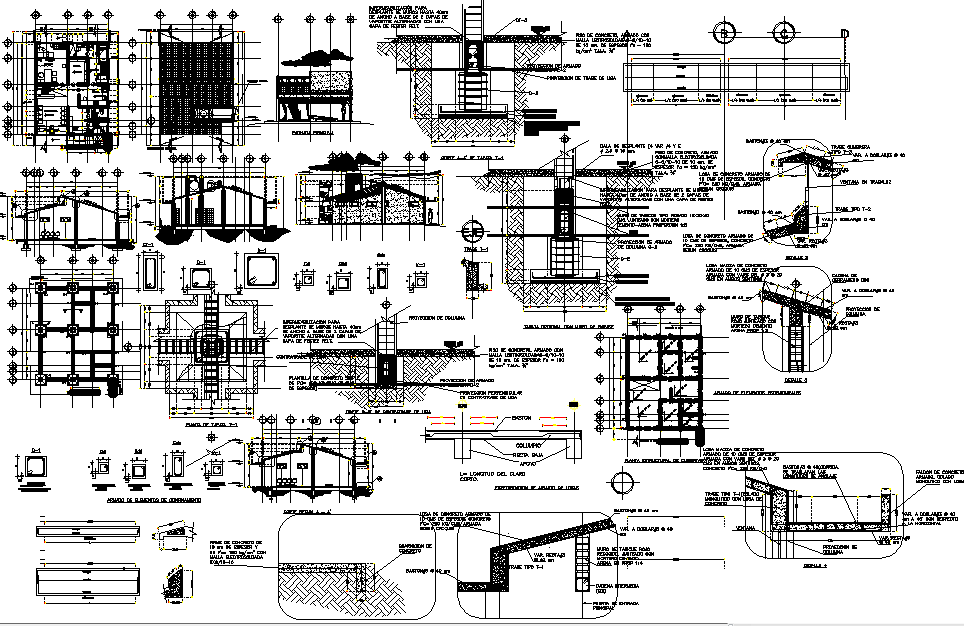Structure detail in concrete slab Footing
Description
Structure detail in concrete slab & Footing & Waterproofing for walls up to 40cm width based on 2 layers of alternating with a layer of fester felt. Optional shoe with fence wall, Specification of slab reinforcement etc.
File Type:
DWG
File Size:
1.9 MB
Category::
Structure
Sub Category::
Section Plan CAD Blocks & DWG Drawing Models
type:
Gold
Uploaded by:
Priyanka
Patel

