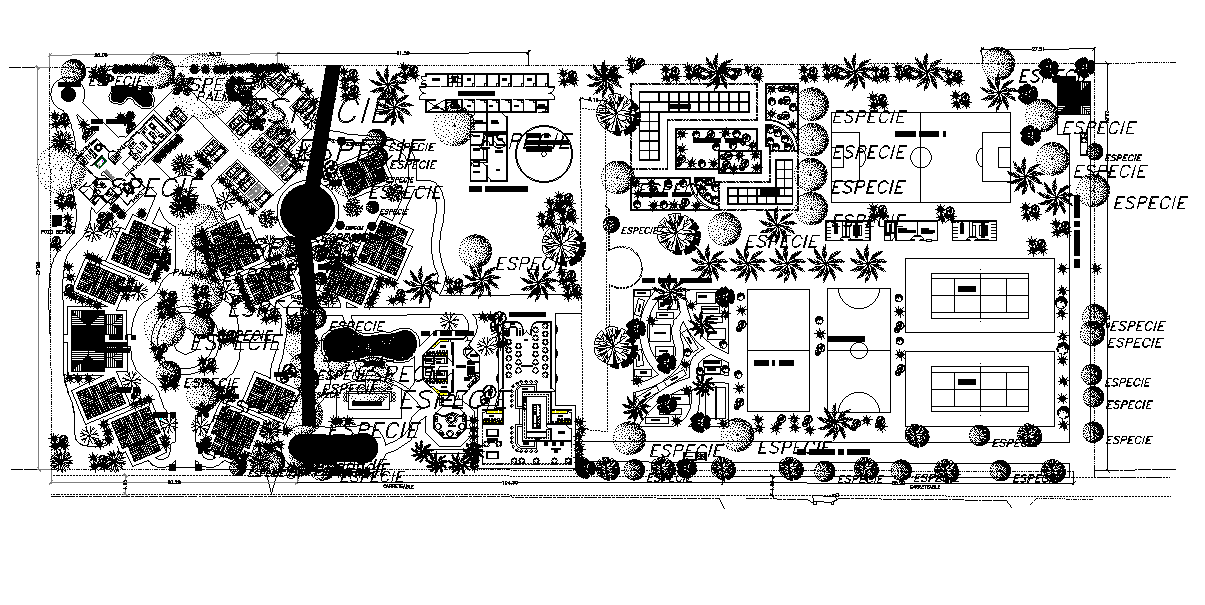Top view of the residential area is given in this 2D Autocad DWG drawing file. Download the 2D Autocad DWG drawing filel
Description
Top view of the residential area is given in this 2D Autocad DWG drawing file. This is villa house area. In this drawing many number of villas, children’s game area, flower display, car parking, garden, palm trees, water mirror, volley ball court, pain flying, kitchen, dining and other details are given in this 2D Autocad DWG drawing file. Download the 2D Autocad drawing file. Thank you downloading the 2D AutoCAD DWG drawing file and other CAD program files from our website.
Uploaded by:

