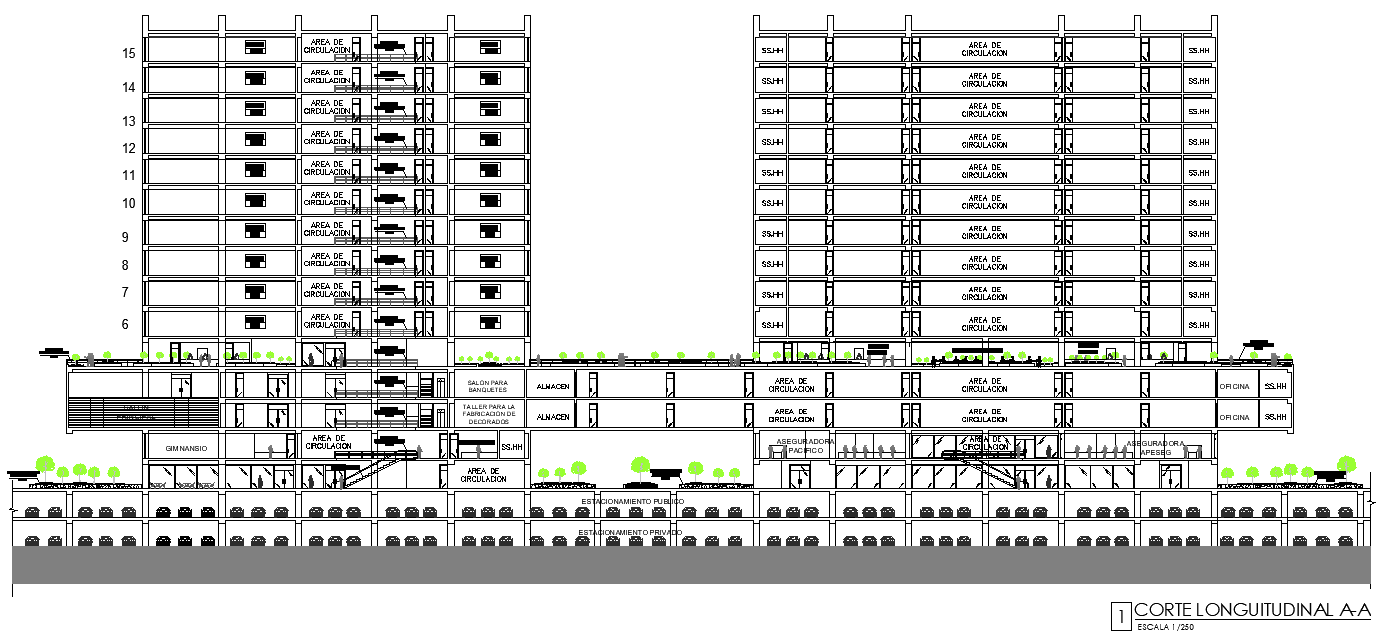Car Parking Section View in 2D AutoCAD DWG Drawing
Description
Section view of car parking is given in this 2D Autocad DWG drawing file. This is G+15 floor car parking. In this plan we can park 620 cars at same time. Air circulation is mentioned in this drawing model. Other details are given in this model. Download the 2D Autocad drawing file. Thank you downloading the 2D AutoCAD DWG drawing file and other CAD program files from our website.
File Type:
3d max
File Size:
29.3 MB
Category::
Dwg Cad Blocks
Sub Category::
Transportation Dwg Blocks
type:
Gold
Uploaded by:

