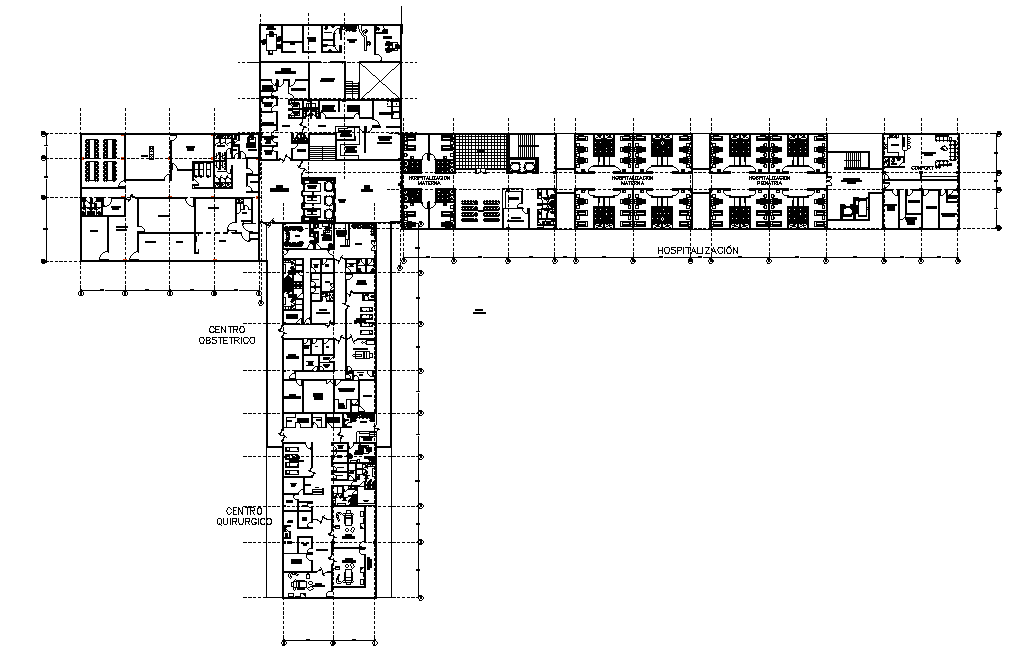Plus shape hospital plan is given in this 2D Autocad DWG drawing file. Download the 2D Autocad DWG drawing file.
Description
Plus shape hospital plan is given in this 2D Autocad DWG drawing file. This is general hospital plan. In this drawing reception and control of clean material, storage and non sterilized material room, reception of material and classification room, emergency forklift, public elevator, maternal hospitalization, public hall, pediatric, rigid area, patient’s room, major and minor operation room, nurse station, doctors consulting room, scan room and x rays rooms are mentioned in this drawing model. Download the 2D Autocad drawing file. Thank you downloading the 2D AutoCAD DWG drawing file and other CAD program files from our website.
Uploaded by:

