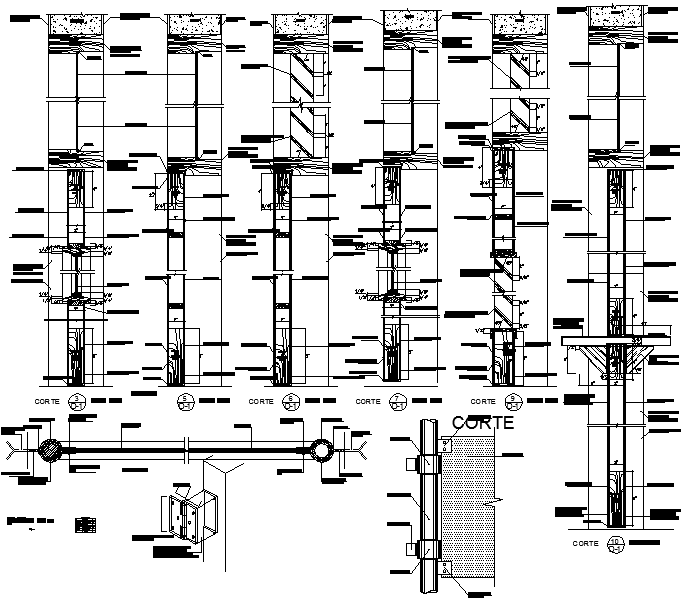Door Wooden frame section details
Description
Door Wooden frame section details. metal grille, wooden frame Cedar 2 "x 6", laminated plastic, Steel sheet Stainless 1/40 "Sanitized h = 1.10m. etc detail.
File Type:
DWG
File Size:
1.5 MB
Category::
Dwg Cad Blocks
Sub Category::
Windows And Doors Dwg Blocks
type:
Gold
Uploaded by:
Priyanka
Patel
