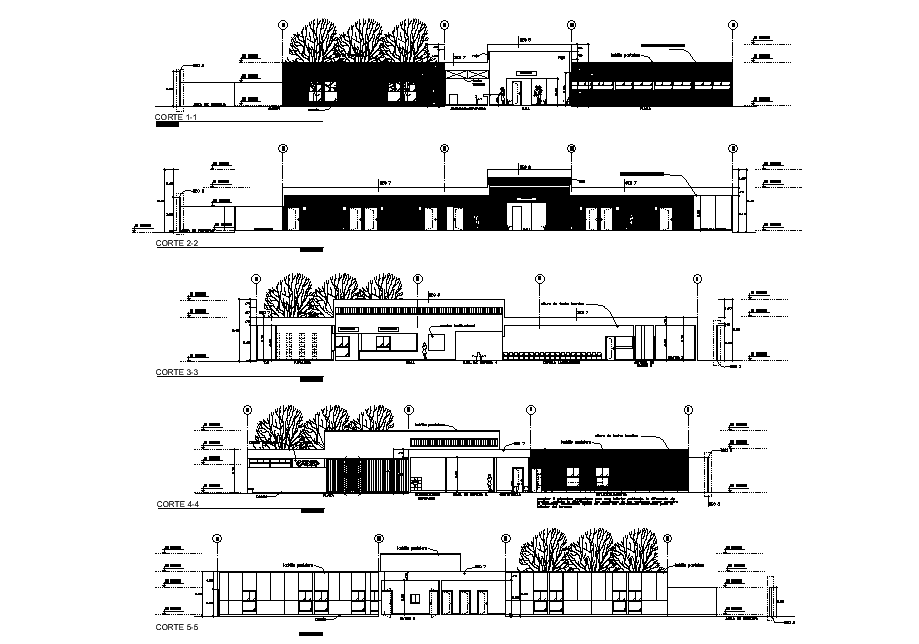Section view of the polyclinic details are given in this 2D Autocad DWG drawing file.Download the 2D Autocad DWG drawing file.
Description
Section view of the polyclinic details are given in this 2D Autocad DWG drawing file. Height of the building is 5.4m. Square 2 upper plates with a lower one, taking care of the difference in grinding, command the distribution of the window sections as shown by the elevation, becoming typical in all exterior elevations but inside the terrain are mentioned. Download the 2D Autocad drawing file. Thank you downloading the 2D AutoCAD DWG drawing file and other CAD program files from our website.
Uploaded by:

