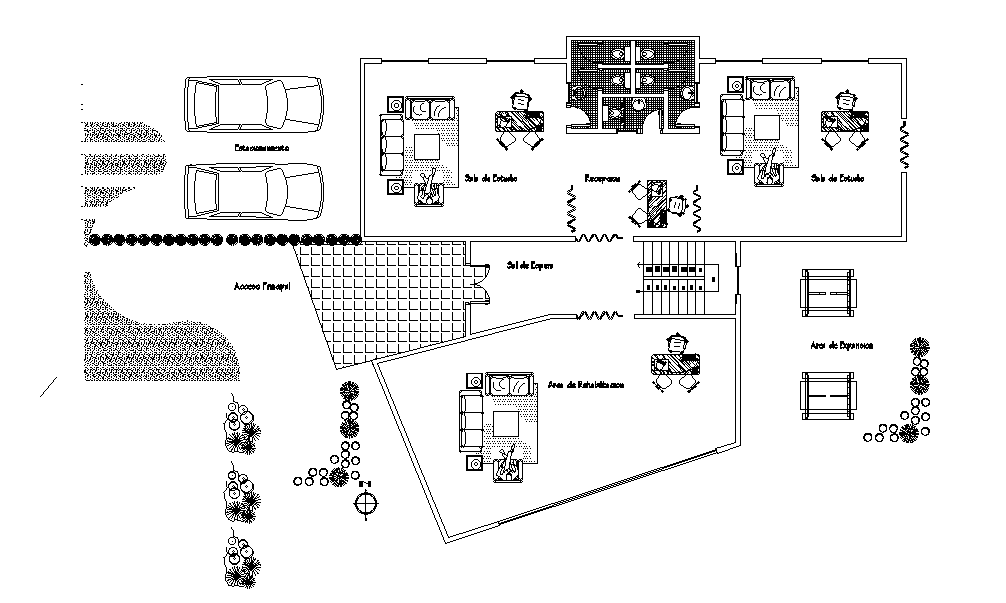Car parking plan is given in this 2D Autocad DWG drawing file. This is car parking service area. Download the 2D Autocad DWG drawing file.
Description
Car parking plan is given in this 2D Autocad DWG drawing file. This is car parking service area. In this drawing reception, waiting hall, expansion area, main access, rehabilitation area and service area are provided. This plan is given with furniture setup. Download the 2D Autocad drawing file. Thank you downloading the 2D AutoCAD DWG drawing file and other CAD program files from our website.
File Type:
DWG
File Size:
847 KB
Category::
Dwg Cad Blocks
Sub Category::
Transportation Dwg Blocks
type:
Gold
Uploaded by:

