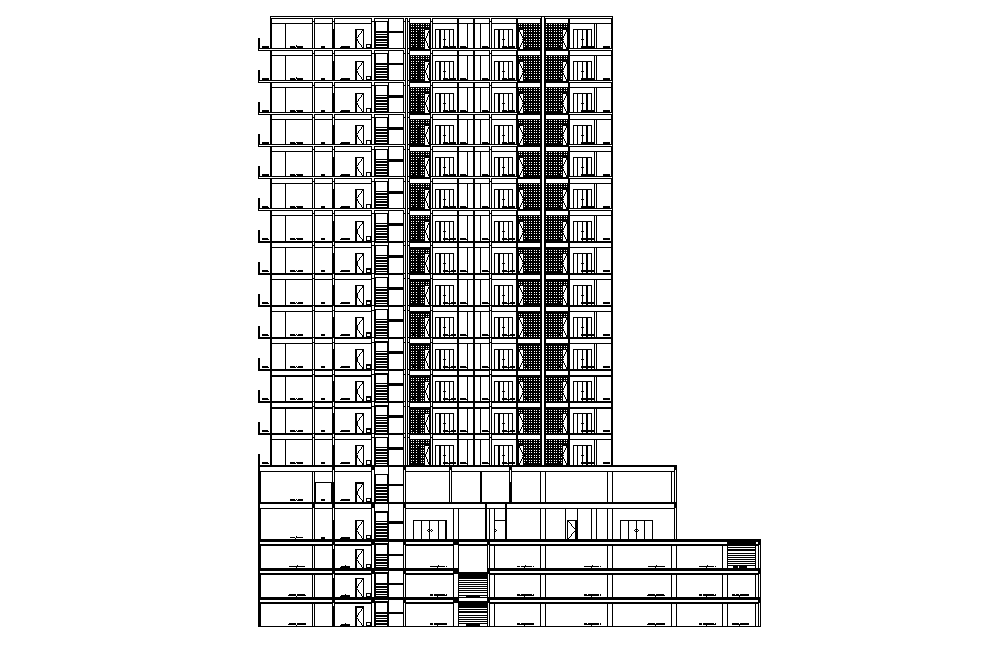G+17 floor multifamily apartment building section is given in this 2D Autocad drawing file.Download the Autocad 2D drawing file.
Description
G+17 floor multifamily apartment building section is given in this 2D Autocad drawing file. 3 floors sub stations are given. Living area, dining room, kitchen, lobby and water closets are available in this section. Download the 2D Autocad drawing file. Thank you downloading the 2D AutoCAD DWG drawing file and other CAD program files from our website.
Uploaded by:

