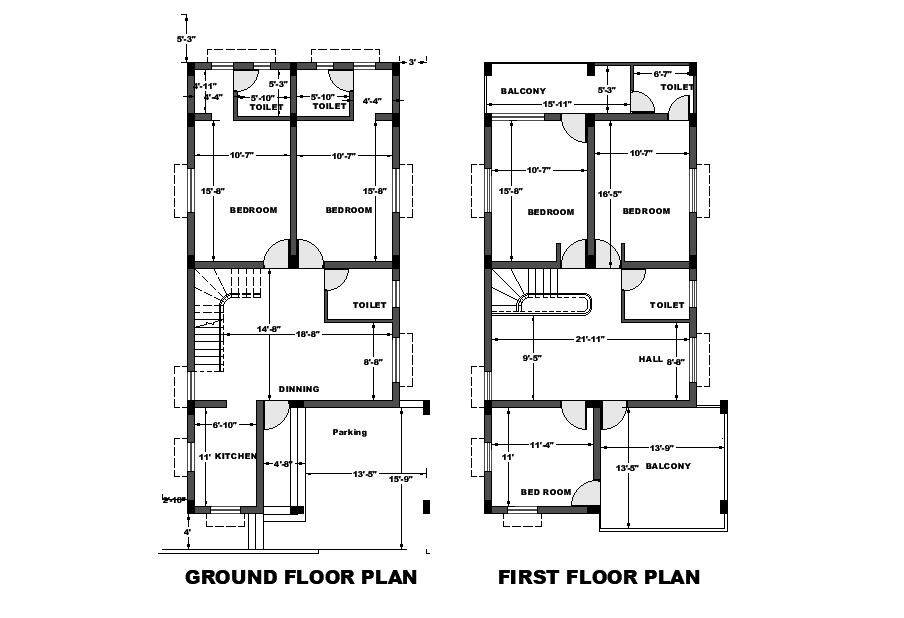30’x60’ East facing house plan is given as per vastu shastra in this Autocad drawing file. Download the 2D Autocad file.
Description
30’x60’ East facing house plan is given as per vastu shastra in this Autocad drawing file. This is duplex house plan. The total built up area of the plan is 1800sqft. Car parking, kitchen, dining, master bedroom with attached toilet, guest bedroom with attached toilet and common toilet are available in the ground floor plan. Two Balconies, two bedrooms with attached toilet, guest room, family lounge and common toilet are available in the first floor plan. Staircase is placed inside the house plan near to dining room. Download the 2D Autocad drawing file.
Uploaded by:
