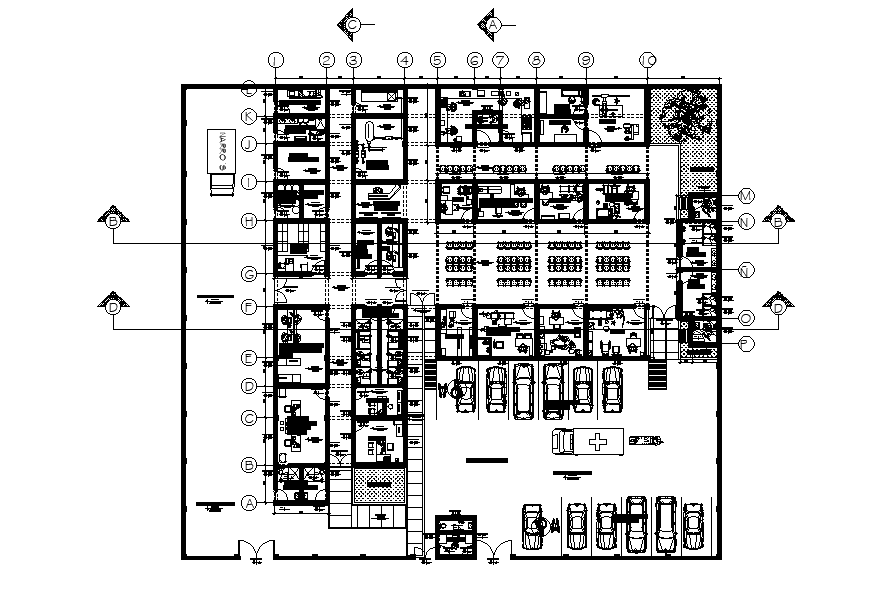29x33m health centre is given in this 2D Autocad DWG drawing file. Download the Autocad drawing file.
Description
29x33m health centre is given in this 2D Autocad DWG drawing file. Car parking, machine room, rail yard, office room, admission, clinical history archive waiting, warehouse clothing clean and dirty, public hall informers, dressing room for medical staff, consulting room, patient’s room, doctors room, nurse station and other details are given in this 2D Autocad DWG drawing file. Download the 2D Autocad DWG drawing file. Thank you for downloading the 2D Autocad DWG drawing and other CAD program files from our website.
Uploaded by:

