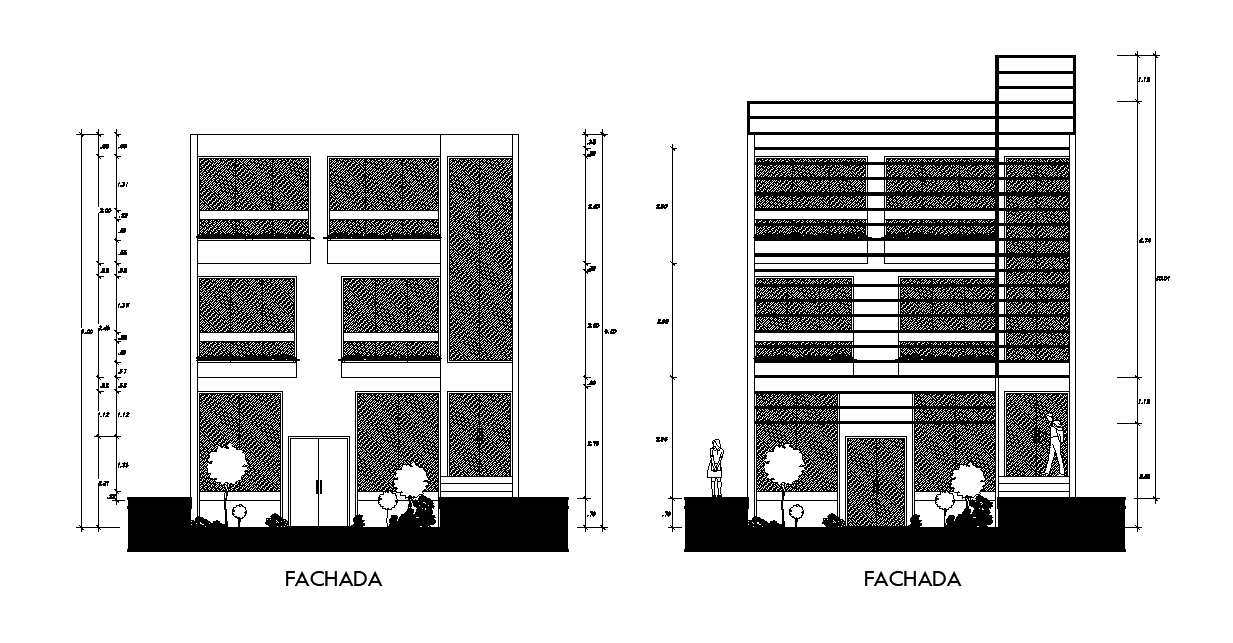An elevation of the rest bar hotel is given in this 2D Autocad DWG drawing file. Download the Autocad drawing file.
Description
An elevation of the rest bar hotel is given in this 2D Autocad DWG drawing file. The height of the hotel is 10.81m. Height of each floor is 3.2m. Glass is used for the front portion of the hotel. Height of water tank is 1.12m. Height of three floors is 9.6m. Download the 2D Autocad DWG drawing file. Thank you for downloading the 2D Autocad DWG drawing and other CAD program files from our website.
Uploaded by:

