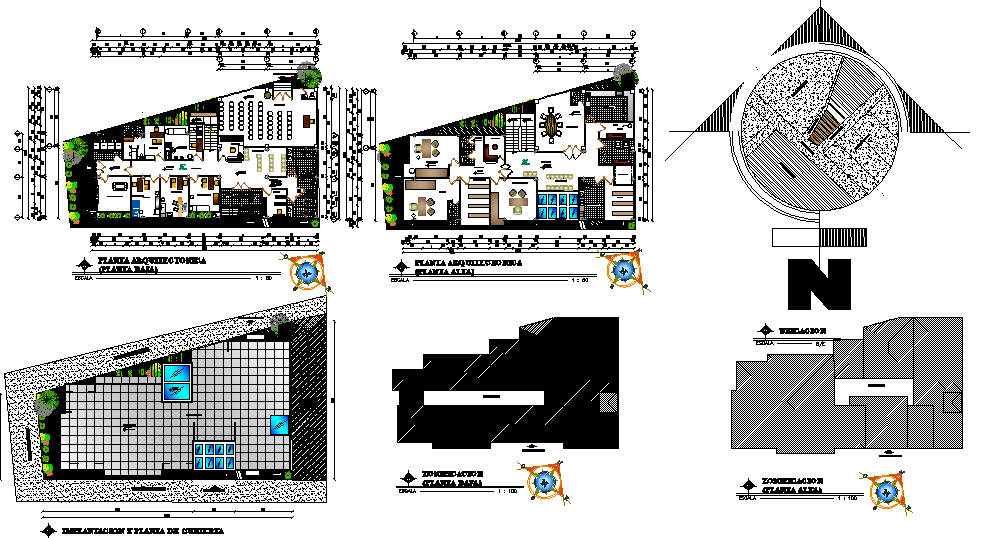Community Health Center DWG Layout Download Free
Description
Community health center details, architectural plant (low level), architectural plant
(top floor), implementation and plant cover, Zoning (low level), etc detail.
Uploaded by:
Priyanka
Patel
