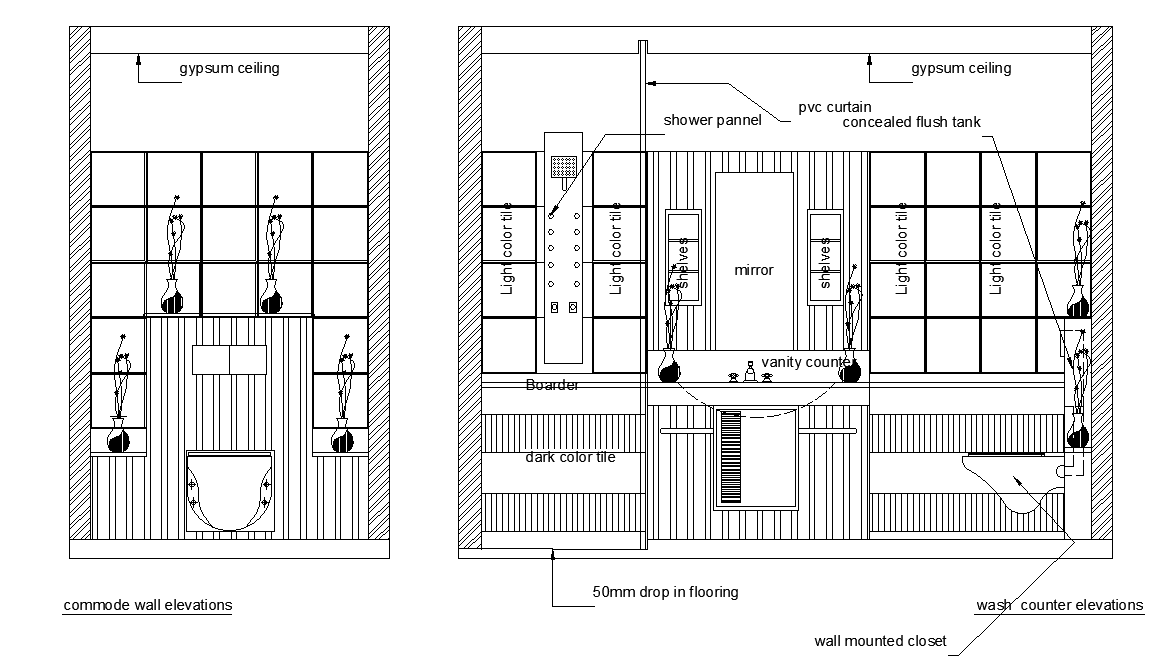Luxurious toilet detail drawing specified in this AutoCAD file. Download the AutoCAD file.
Description
Luxurious toilet detail drawing specified in this AutoCAD file. this file consists of commode wall elevations and section detail like wall mounted closet, counter elevation, gypsum ceiling gave in this file.this can be used by architects and engineers. Download this 2d AutoCAD drawing file.
Uploaded by:

