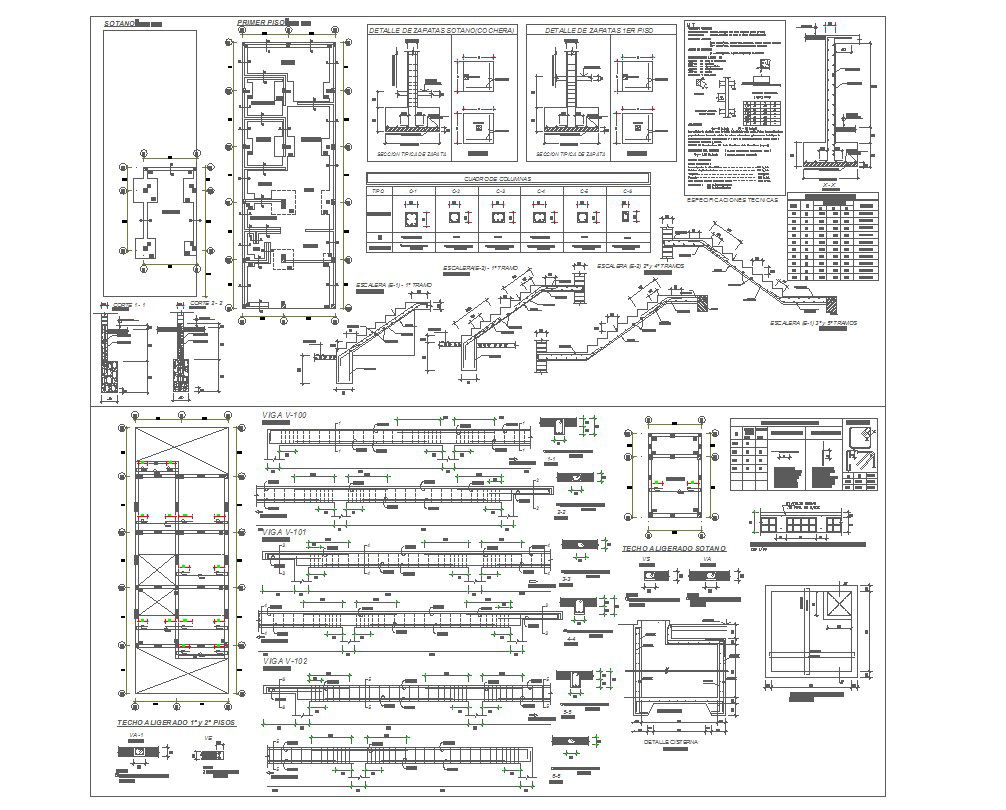Apartment structure detail cad dwg files
Description
Apartment structure detail cad dwg files. Include column detail, beam detail, footing detail, stair detail, and sections detail of apartment.
File Type:
DWG
File Size:
386 KB
Category::
Structure
Sub Category::
Section Plan CAD Blocks & DWG Drawing Models
type:
Gold
Uploaded by:
K.H.J
Jani

