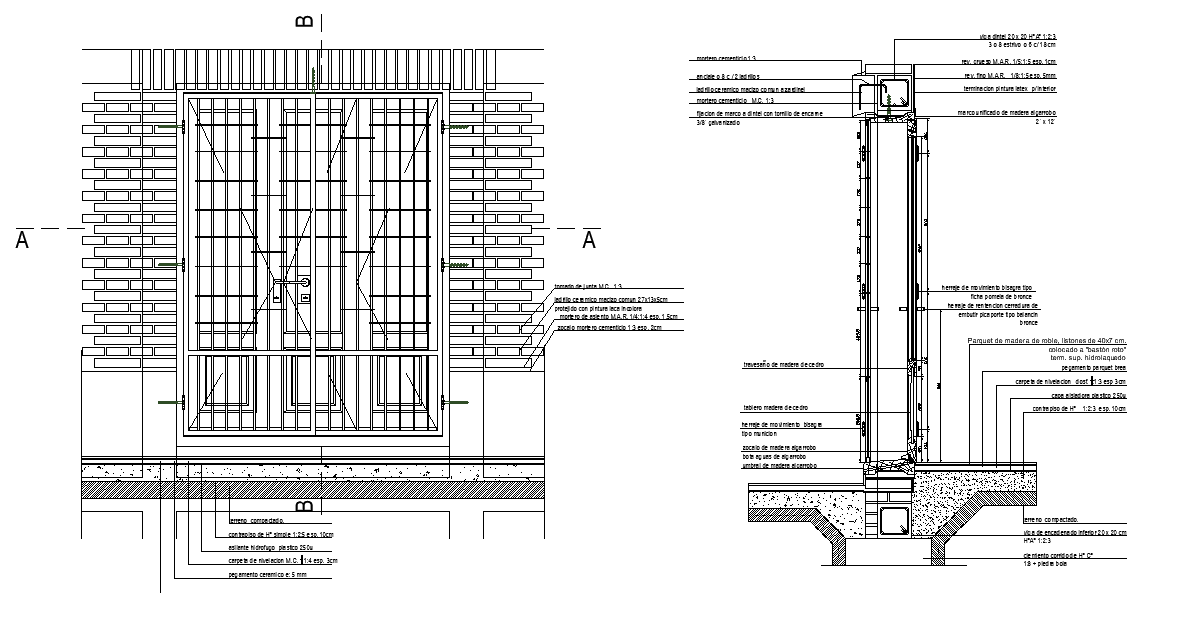Door Installation With Lintel Section CAD Drawing DWG File
Description
The main door CAD drawing shows front elevation design and side section view detail which consist 250 plastic waterproof insulation, ceramic glue e: 5 mm, leveling pad, common solid ceramic brick 27x13x5cm protected with colorless lacquer paint, cement mortar base 1: 3 esp. 2cm, oak wood parquet, 40x7 cm slats. affixed to "broken cane" term, movement hardware, bronze pommel tab hinge, and retention hardware with embed bronze rocker handle. Thank you for downloading the AutoCAD file and other CAD program from our website.
Uploaded by:
